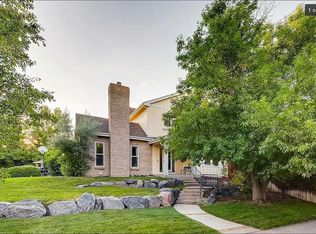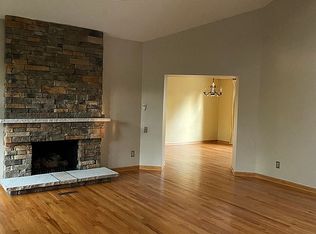Sold for $1,095,000 on 06/28/23
$1,095,000
7423 Berkeley Circle, Castle Pines, CO 80108
7beds
4,756sqft
Single Family Residence
Built in 1986
0.26 Acres Lot
$1,038,100 Zestimate®
$230/sqft
$4,144 Estimated rent
Home value
$1,038,100
$986,000 - $1.09M
$4,144/mo
Zestimate® history
Loading...
Owner options
Explore your selling options
What's special
Enjoy living in one of Denver's most desired communities, Castle Pines, CO. This beautiful, recently updated home is situated on a large lot in an established neighborhood, offering the perfect blend of privacy and sophistication. As you enter the home, you'll be greeted by an open floor plan, soaring ceilings, and an abundance of natural light streaming through the numerous windows. The formal dining room, living room and grand entry are instantly captivating as you walk in the front door. The completely renovated kitchen is a chef's dream, boasting gleaming stainless steel appliances, new cabinetry, a large island, and quartz countertops. Entertain with ease in the adjoining family room complete with a cozy fireplace and access to the backyard oasis, perfect for indoor/outdoor entertaining. The main floor bedroom is tucked away & currently used as a home office. Upstairs, the primary suite is a true retreat, featuring an updated en-suite bathroom with a luxurious shower, free standing tub, dual vanities, and large walk-in closet. Three additional generously sized bedrooms and a well-appointed bathroom provide ample space for family and guests alike. The finished basement has been thoughtfully designed with a large rec room, 2 bedrooms and a flex space. It's the perfect space for guests, hosting game nights or movie marathons. Step outside to your own private sanctuary, with large extended patio and mature landscaping. Located near schools, parks, trails and The Ridge Golf Course, it's the perfect place to call your next home. Schedule your private showing today!
Zillow last checked: 8 hours ago
Listing updated: September 13, 2023 at 08:41pm
Listed by:
Alison Lashmet 720-839-8000 alison.lashmet@equity-usa.com,
Equity Colorado Real Estate
Bought with:
Phyllis Sinclair, 000791305
Kentwood Real Estate DTC, LLC
Source: REcolorado,MLS#: 9619978
Facts & features
Interior
Bedrooms & bathrooms
- Bedrooms: 7
- Bathrooms: 3
- Full bathrooms: 2
- 3/4 bathrooms: 1
- Main level bathrooms: 1
- Main level bedrooms: 1
Primary bedroom
- Description: Spacious Primary Bedroom With Fireplace And Additional Seating Area
- Level: Upper
Bedroom
- Description: Used As Office, With Large Closet And Access To Backyard
- Level: Main
Bedroom
- Description: Spacious Secondary Room #1
- Level: Upper
Bedroom
- Description: Spacious Secondary Room #2
- Level: Upper
Bedroom
- Description: Spacious Secondary Room #3
- Level: Upper
Bedroom
- Description: Spacious Basement Bedroom
- Level: Basement
Bedroom
- Description: Used As Exercise Room, With Spacious Closet
- Level: Basement
Primary bathroom
- Description: Completely Updated With Large Shower, Free Standing Tub And Dual Vanities
- Level: Upper
Bathroom
- Description: Located Right Off Laundry And Next To Main Floor Bedroom
- Level: Main
Bathroom
- Description: Large Hall Full Bath
- Level: Upper
Bonus room
- Description: Used As An Office, With French Doors
- Level: Basement
Dining room
- Description: Large Formal Dining Room With Updated Chandelier
- Level: Main
Family room
- Description: Open To Kitchen With Cozy Fireplace
- Level: Main
Great room
- Description: Large Rec Room With Plenty Of Room To Entertain
- Level: Basement
Kitchen
- Description: Completely Remodeled And Updated - Large Island, Quartz Countertops
- Level: Main
Laundry
- Description: Tons Of Storage. Washer & Dryer Included
- Level: Main
Living room
- Description: Grand 2-Story Living Room
- Level: Main
Heating
- Forced Air
Cooling
- Central Air
Appliances
- Included: Cooktop, Dishwasher, Disposal, Double Oven, Dryer, Microwave, Range Hood, Refrigerator, Tankless Water Heater, Washer
- Laundry: In Unit
Features
- Ceiling Fan(s), Eat-in Kitchen, Entrance Foyer, Five Piece Bath, High Ceilings, High Speed Internet, Kitchen Island, Open Floorplan, Pantry, Primary Suite, Quartz Counters, Radon Mitigation System, Smart Thermostat, Smoke Free, Tile Counters, Vaulted Ceiling(s), Walk-In Closet(s), Wired for Data
- Flooring: Carpet, Tile, Vinyl
- Windows: Double Pane Windows, Skylight(s), Window Coverings
- Basement: Bath/Stubbed,Finished,Full,Sump Pump
- Number of fireplaces: 3
- Fireplace features: Bedroom, Electric, Family Room, Free Standing, Gas, Master Bedroom
- Common walls with other units/homes: No Common Walls
Interior area
- Total structure area: 4,756
- Total interior livable area: 4,756 sqft
- Finished area above ground: 3,069
- Finished area below ground: 1,512
Property
Parking
- Total spaces: 3
- Parking features: Garage - Attached
- Attached garage spaces: 3
Features
- Levels: Two
- Stories: 2
- Patio & porch: Patio
- Exterior features: Lighting, Private Yard
- Fencing: Full
Lot
- Size: 0.26 Acres
- Features: Landscaped, Sprinklers In Front, Sprinklers In Rear
Details
- Parcel number: R0333317
- Special conditions: Standard
Construction
Type & style
- Home type: SingleFamily
- Architectural style: Traditional
- Property subtype: Single Family Residence
Materials
- Brick, Frame
- Foundation: Slab
- Roof: Composition
Condition
- Updated/Remodeled
- Year built: 1986
Utilities & green energy
- Sewer: Public Sewer
- Water: Public
- Utilities for property: Cable Available, Electricity Connected, Internet Access (Wired), Natural Gas Connected, Phone Connected
Community & neighborhood
Security
- Security features: Carbon Monoxide Detector(s), Security System, Smoke Detector(s), Video Doorbell
Location
- Region: Castle Pines
- Subdivision: Kings Crossing
HOA & financial
HOA
- Has HOA: Yes
- HOA fee: $90 monthly
- Amenities included: Park, Pool, Tennis Court(s)
- Services included: Recycling, Trash
- Association name: Castle Pines North HOA #2
- Association phone: 303-804-9800
Other
Other facts
- Listing terms: Cash,Conventional,Jumbo,Other
- Ownership: Individual
- Road surface type: Paved
Price history
| Date | Event | Price |
|---|---|---|
| 6/28/2023 | Sold | $1,095,000+130.5%$230/sqft |
Source: | ||
| 7/13/2015 | Sold | $475,000-4%$100/sqft |
Source: Public Record | ||
| 5/29/2015 | Pending sale | $495,000$104/sqft |
Source: Kentwood Real Estate #3387273 | ||
| 5/9/2015 | Listed for sale | $495,000$104/sqft |
Source: Kentwood Real Estate #3387273 | ||
Public tax history
| Year | Property taxes | Tax assessment |
|---|---|---|
| 2025 | $5,740 -0.9% | $66,080 +7.1% |
| 2024 | $5,794 +36.1% | $61,680 -1% |
| 2023 | $4,258 -3.8% | $62,280 +41.1% |
Find assessor info on the county website
Neighborhood: 80108
Nearby schools
GreatSchools rating
- 6/10Buffalo Ridge Elementary SchoolGrades: PK-5Distance: 0.4 mi
- 8/10Rocky Heights Middle SchoolGrades: 6-8Distance: 3.3 mi
- 9/10Rock Canyon High SchoolGrades: 9-12Distance: 3.6 mi
Schools provided by the listing agent
- Elementary: Buffalo Ridge
- Middle: Rocky Heights
- High: Rock Canyon
- District: Douglas RE-1
Source: REcolorado. This data may not be complete. We recommend contacting the local school district to confirm school assignments for this home.
Get a cash offer in 3 minutes
Find out how much your home could sell for in as little as 3 minutes with a no-obligation cash offer.
Estimated market value
$1,038,100
Get a cash offer in 3 minutes
Find out how much your home could sell for in as little as 3 minutes with a no-obligation cash offer.
Estimated market value
$1,038,100

