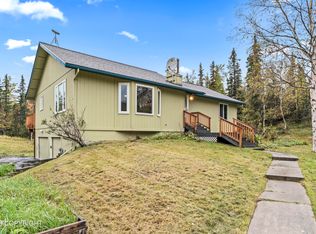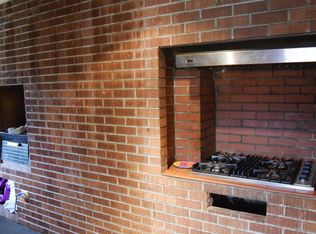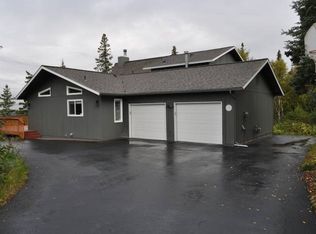Sold
Price Unknown
7422 Whist Rd, Anchorage, AK 99507
2beds
5,439sqft
Single Family Residence
Built in 1983
1.67 Acres Lot
$1,089,300 Zestimate®
$--/sqft
$4,372 Estimated rent
Home value
$1,089,300
$959,000 - $1.24M
$4,372/mo
Zestimate® history
Loading...
Owner options
Explore your selling options
What's special
Escape into your own private Alaskan oasis w/ breathtaking views of the inlet, the city, & majestic mountains. This meticulously maintained custom home is designed for entertaining, boasting a sprawling multi-level layout. Host guests in style in the massive media room complete w/a wet bar & wired sound system. Spacious lounge/office w/half bathroom overlooking the serene landscape. Click more.The next level features a gourmet kitchen with custom wood cabinets and solid surface countertops, seamlessly flowing into a sunlit solarium breakfast nook that leads to a deck. Large formal dining area off the kitchen that flows to main living room which has vaulted ceilings, frame panoramic vistas, while a cozy sunken lounge invites fireside relaxation. Double glass doors lead to an office with a ¾ bath and access to a ensuite bedroom with deck access. Retreat to the master level, where a spa-like ensuite awaits with a jetted tub overlooking the mountains, WIC, shower, and laundry room. Enjoy the mountain views right from your bedroom. A loft offers a serene escape, with a bonus craft room for creative pursuits. Storage abounds, including a tall crawlspace and oversized attached garage with workshop. Outside, professionally landscaped gardens envelop the property, enhancing the tranquility of this nature retreat. An additional detached shop provides ample space for projects, with a loft and convenient half bathroom. High end woodworking vac system installed. Revel in the beauty of every season from this exceptional Alaskan haven. Property has potential to add a horse corral.
Zillow last checked: 8 hours ago
Listing updated: September 18, 2024 at 07:23pm
Listed by:
The Walden Team,
Keller Williams Realty Alaska Group
Bought with:
Jonathon Wagner
Herrington and Company, LLC
Source: AKMLS,MLS#: 24-3939
Facts & features
Interior
Bedrooms & bathrooms
- Bedrooms: 2
- Bathrooms: 5
- Full bathrooms: 3
- 1/2 bathrooms: 2
Heating
- Forced Air
Appliances
- Included: Dishwasher, Disposal, Double Oven, Gas Cooktop, Microwave, Trash Compactor
- Laundry: Washer &/Or Dryer Hookup
Features
- Central Vacuum, Den &/Or Office, Family Room, Pantry, Solid Surface Counter, Vaulted Ceiling(s), Wet Bar, Wired for Sound, Storage
- Flooring: Carpet, Ceramic Tile, Hardwood
- Has basement: No
- Has fireplace: Yes
- Fireplace features: Gas
- Common walls with other units/homes: No Common Walls
Interior area
- Total structure area: 5,439
- Total interior livable area: 5,439 sqft
Property
Parking
- Total spaces: 4
- Parking features: Garage Door Opener, Paved, Attached, Detached, Heated Garage, No Carport
- Attached garage spaces: 4
- Has uncovered spaces: Yes
Features
- Levels: Multi/Split
- Patio & porch: Deck/Patio
- Exterior features: Private Yard
- Has spa: Yes
- Spa features: Bath
- Fencing: Fenced
- Has view: Yes
- View description: City Lights, Inlet, Mountain(s)
- Has water view: Yes
- Water view: Inlet
- Waterfront features: None, No Access
Lot
- Size: 1.67 Acres
- Features: Fire Service Area, Horse Property, City Lot, Landscaped, Poultry Allowed, Road Service Area, Views
- Topography: Sloping
Details
- Additional structures: Workshop, Barn/Shop
- Parcel number: 0151341800001
- Zoning: R6
- Zoning description: Suburban Residential
- Horses can be raised: Yes
Construction
Type & style
- Home type: SingleFamily
- Property subtype: Single Family Residence
Materials
- Wood Frame - 2x6, Wood Siding
- Foundation: Unknown - BTV
- Roof: Asphalt,Composition,Shingle
Condition
- New construction: No
- Year built: 1983
Details
- Builder name: Yenlo Construction- Ray Helmer
Utilities & green energy
- Sewer: Septic Tank
- Water: Private
Community & neighborhood
Location
- Region: Anchorage
Price history
| Date | Event | Price |
|---|---|---|
| 7/10/2024 | Sold | -- |
Source: | ||
| 4/30/2024 | Pending sale | $1,100,000$202/sqft |
Source: | ||
| 4/19/2024 | Listed for sale | $1,100,000$202/sqft |
Source: | ||
| 5/17/2013 | Sold | -- |
Source: Agent Provided Report a problem | ||
Public tax history
| Year | Property taxes | Tax assessment |
|---|---|---|
| 2025 | $16,430 +7.1% | $1,081,600 +9.8% |
| 2024 | $15,347 +4.3% | $984,700 +8.1% |
| 2023 | $14,711 +0.1% | $910,900 +1% |
Find assessor info on the county website
Neighborhood: Hillside East
Nearby schools
GreatSchools rating
- NAO'malley Elementary SchoolGrades: PK-6Distance: 0.9 mi
- 5/10Hanshew Middle SchoolGrades: 7-8Distance: 2.9 mi
- 9/10Service High SchoolGrades: 9-12Distance: 1.5 mi
Schools provided by the listing agent
- Elementary: O'Malley
- Middle: Hanshew
- High: Service
Source: AKMLS. This data may not be complete. We recommend contacting the local school district to confirm school assignments for this home.


