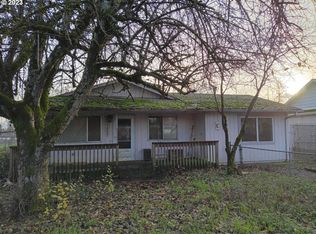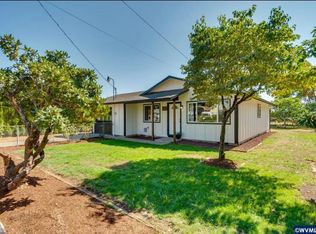Sold
$395,000
7422 SE Luther Rd, Portland, OR 97206
3beds
912sqft
Residential, Single Family Residence
Built in 1971
8,276.4 Square Feet Lot
$424,000 Zestimate®
$433/sqft
$2,023 Estimated rent
Home value
$424,000
$403,000 - $445,000
$2,023/mo
Zestimate® history
Loading...
Owner options
Explore your selling options
What's special
Elegantly updated one level home with sought after open floor plan. Property sits on .19-acre lot surrounded by trees and backs to open space. Newly updated with luxury laminate wood flooring, new paint, carpet and vinyl windows. Kitchen boasts classic new white cabinetry, ample storage, stainless steel appliances and quartz countertops. Freshly remolded bath with tub/shower combination, tile flooring and quartz countertop. Huge, fenced back yard with covered patio and firepit perfect for entertaining. Close to shopping, restaurants, and freeway access.
Zillow last checked: 8 hours ago
Listing updated: September 27, 2023 at 07:03am
Listed by:
Marc Fox 503-515-5044,
Keller Williams Realty Portland Premiere,
Matthew Soukup 503-515-5044,
Keller Williams Realty Portland Premiere
Bought with:
Ryan Gregory
Keller Williams PDX Central
Source: RMLS (OR),MLS#: 23141821
Facts & features
Interior
Bedrooms & bathrooms
- Bedrooms: 3
- Bathrooms: 1
- Full bathrooms: 1
- Main level bathrooms: 1
Primary bedroom
- Features: Closet, Wallto Wall Carpet
- Level: Main
- Area: 121
- Dimensions: 11 x 11
Bedroom 2
- Features: Closet, Wallto Wall Carpet
- Level: Main
- Area: 90
- Dimensions: 10 x 9
Bedroom 3
- Features: Closet, Wallto Wall Carpet
- Level: Main
- Area: 90
- Dimensions: 10 x 9
Dining room
- Features: Ceiling Fan, Disposal, Family Room Kitchen Combo, Kitchen Dining Room Combo, Microwave, Updated Remodeled, Double Sinks, Free Standing Refrigerator, Laminate Flooring, Quartz
- Level: Main
- Area: 110
- Dimensions: 11 x 10
Family room
- Features: Laminate Flooring
- Level: Main
- Area: 196
- Dimensions: 14 x 14
Kitchen
- Features: Dishwasher, Builtin Oven
- Level: Main
- Area: 81
- Width: 9
Heating
- Radiant
Cooling
- None
Appliances
- Included: Built In Oven, Dishwasher, Disposal, Free-Standing Refrigerator, Microwave, Stainless Steel Appliance(s), Electric Water Heater
Features
- Ceiling Fan(s), Quartz, Soaking Tub, Closet, Family Room Kitchen Combo, Kitchen Dining Room Combo, Updated Remodeled, Double Vanity
- Flooring: Laminate, Wall to Wall Carpet
- Windows: Vinyl Frames
- Basement: Crawl Space
Interior area
- Total structure area: 912
- Total interior livable area: 912 sqft
Property
Parking
- Total spaces: 1
- Parking features: Driveway, Garage Door Opener, Attached
- Attached garage spaces: 1
- Has uncovered spaces: Yes
Accessibility
- Accessibility features: Ground Level, Minimal Steps, Natural Lighting, One Level, Accessibility
Features
- Levels: One
- Stories: 1
- Patio & porch: Covered Patio, Patio
- Exterior features: Fire Pit, Garden, Yard
- Fencing: Fenced
- Has view: Yes
- View description: Territorial
Lot
- Size: 8,276 sqft
- Features: Level, Wooded, SqFt 7000 to 9999
Details
- Additional structures: ToolShed
- Parcel number: 00053239
Construction
Type & style
- Home type: SingleFamily
- Architectural style: Traditional
- Property subtype: Residential, Single Family Residence
Materials
- T111 Siding
- Roof: Composition
Condition
- Resale,Updated/Remodeled
- New construction: No
- Year built: 1971
Utilities & green energy
- Sewer: Cesspool
- Water: Public
Community & neighborhood
Location
- Region: Portland
Other
Other facts
- Listing terms: Cash,Conventional,FHA,VA Loan
- Road surface type: Paved
Price history
| Date | Event | Price |
|---|---|---|
| 9/27/2023 | Sold | $395,000+2.6%$433/sqft |
Source: | ||
| 8/28/2023 | Pending sale | $385,000$422/sqft |
Source: | ||
| 8/22/2023 | Listed for sale | $385,000$422/sqft |
Source: | ||
| 8/18/2023 | Pending sale | $385,000$422/sqft |
Source: | ||
| 8/17/2023 | Listed for sale | $385,000-3.8%$422/sqft |
Source: | ||
Public tax history
| Year | Property taxes | Tax assessment |
|---|---|---|
| 2024 | $2,825 +2.9% | $148,364 +3% |
| 2023 | $2,746 +5.6% | $144,043 +3% |
| 2022 | $2,600 +3.8% | $139,848 +3% |
Find assessor info on the county website
Neighborhood: 97206
Nearby schools
GreatSchools rating
- 4/10Lewelling Elementary SchoolGrades: K-5Distance: 1.2 mi
- 2/10Rowe Middle SchoolGrades: 6-8Distance: 2.7 mi
- 2/10Milwaukie High SchoolGrades: 9-12Distance: 2.8 mi
Schools provided by the listing agent
- Elementary: Llewellyn
- Middle: Rowe
- High: Milwaukie
Source: RMLS (OR). This data may not be complete. We recommend contacting the local school district to confirm school assignments for this home.
Get a cash offer in 3 minutes
Find out how much your home could sell for in as little as 3 minutes with a no-obligation cash offer.
Estimated market value
$424,000
Get a cash offer in 3 minutes
Find out how much your home could sell for in as little as 3 minutes with a no-obligation cash offer.
Estimated market value
$424,000

