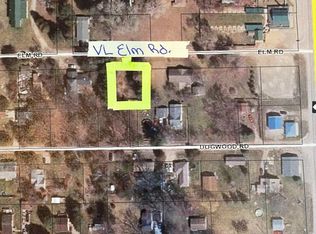Sold for $235,000
$235,000
7422 Elm Rd, Lexington, MI 48450
2beds
1,671sqft
Single Family Residence
Built in ----
0.37 Acres Lot
$235,500 Zestimate®
$141/sqft
$1,089 Estimated rent
Home value
$235,500
Estimated sales range
Not available
$1,089/mo
Zestimate® history
Loading...
Owner options
Explore your selling options
What's special
Beautiful 2 Bdrm 1 Bath home on a double lot just one block from the lake. This year round home has it all, large living room, family room, dining room, sunroom, separate laundry room, beautiful large kitchen, FA heat, 12X33 shed, 14X20 detached garage, full house generator, fire-pit, fully fenced property, concrete driveway, comes furnished and much more. Half of the lot is just a grassy area perfect for sports and large groups of people, to park extra vehicles, or set up tents for summer fun. A very short one block walk puts you on one of the nicest sandy beaches in Lexington. Plenty or storage for all of your toys and golf cart. Great for use as a rental income property, can be used year round. This is a must see.
Zillow last checked: 8 hours ago
Listing updated: October 20, 2025 at 01:48pm
Listed by:
Charles Nantroup 810-956-2166,
Town & Country Realty-Lexington
Bought with:
Shondell Patterson, 6501313842
Crain Homes
Source: MiRealSource,MLS#: 50170601 Originating MLS: MiRealSource
Originating MLS: MiRealSource
Facts & features
Interior
Bedrooms & bathrooms
- Bedrooms: 2
- Bathrooms: 1
- Full bathrooms: 1
Bedroom 1
- Features: Carpet
- Area: 144
- Dimensions: 12 x 12
Bedroom 2
- Features: Carpet
- Area: 144
- Dimensions: 12 x 12
Bathroom 1
- Features: Vinyl
- Level: Entry
- Area: 55
- Dimensions: 11 x 5
Dining room
- Features: Carpet
- Area: 88
- Dimensions: 8 x 11
Family room
- Features: Carpet
- Area: 220
- Dimensions: 22 x 10
Kitchen
- Features: Vinyl
- Area: 200
- Dimensions: 20 x 10
Living room
- Features: Carpet
- Area: 300
- Dimensions: 15 x 20
Heating
- Forced Air, Natural Gas
Appliances
- Included: Dishwasher, Dryer, Freezer, Microwave, Range/Oven, Refrigerator, Washer, Gas Water Heater
Features
- Flooring: Carpet, Vinyl
- Basement: Crawl Space
- Number of fireplaces: 1
- Fireplace features: Family Room
- Furnished: Yes
Interior area
- Total structure area: 1,671
- Total interior livable area: 1,671 sqft
- Finished area above ground: 1,671
- Finished area below ground: 0
Property
Parking
- Total spaces: 3
- Parking features: 3 or More Spaces, Garage, Driveway, Detached, Electric in Garage
- Garage spaces: 1
Features
- Levels: One
- Stories: 1
- Exterior features: Garden
- Fencing: Fenced,Fence Owned
- Waterfront features: All Sports Lake, Association Access, Beach Access
- Body of water: Lake Huron
- Frontage type: Road
- Frontage length: 160
Lot
- Size: 0.37 Acres
- Dimensions: 160 x 100
Details
- Additional structures: Garage(s), Workshop
- Parcel number: 26130000163100
- Zoning description: Residential
- Special conditions: Private
Construction
Type & style
- Home type: SingleFamily
- Architectural style: Cottage
- Property subtype: Single Family Residence
Materials
- Vinyl Siding
Utilities & green energy
- Electric: Generator
- Sewer: Public Sanitary
- Water: Public
Community & neighborhood
Community
- Community features: Beach Area
Location
- Region: Lexington
- Subdivision: Great Lakes Beach
HOA & financial
HOA
- Has HOA: Yes
- HOA fee: $125 annually
- Association phone: 810-359-8852
Other
Other facts
- Listing agreement: Exclusive Right To Sell
- Listing terms: Cash,Conventional,FHA,VA Loan
Price history
| Date | Event | Price |
|---|---|---|
| 10/17/2025 | Sold | $235,000-6%$141/sqft |
Source: | ||
| 10/8/2025 | Pending sale | $249,900$150/sqft |
Source: | ||
| 7/26/2025 | Price change | $249,900-3.8%$150/sqft |
Source: | ||
| 4/4/2025 | Listed for sale | $259,900-7.1%$156/sqft |
Source: | ||
| 1/21/2025 | Listing removed | $279,900$168/sqft |
Source: | ||
Public tax history
| Year | Property taxes | Tax assessment |
|---|---|---|
| 2025 | $1,059 +0.7% | $81,900 +5.3% |
| 2024 | $1,052 +45.3% | $77,800 +38.7% |
| 2023 | $724 -29.9% | $56,100 +14% |
Find assessor info on the county website
Neighborhood: 48450
Nearby schools
GreatSchools rating
- 8/10Meyer Elementary SchoolGrades: PK-4Distance: 3.4 mi
- 4/10Croswell-Lexington Middle SchoolGrades: 5-8Distance: 5.2 mi
- 7/10Croswell-Lexington High SchoolGrades: 9-12Distance: 5.3 mi
Schools provided by the listing agent
- District: Croswell Lexington Comm SD
Source: MiRealSource. This data may not be complete. We recommend contacting the local school district to confirm school assignments for this home.
Get pre-qualified for a loan
At Zillow Home Loans, we can pre-qualify you in as little as 5 minutes with no impact to your credit score.An equal housing lender. NMLS #10287.
Sell with ease on Zillow
Get a Zillow Showcase℠ listing at no additional cost and you could sell for —faster.
$235,500
2% more+$4,710
With Zillow Showcase(estimated)$240,210
