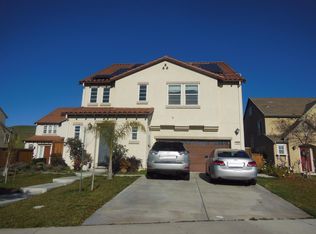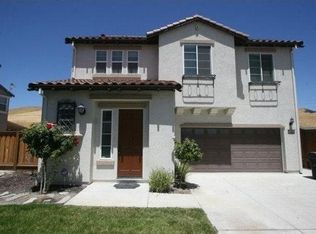Sold for $1,810,000
$1,810,000
7422 Basking Ridge Ave, San Jose, CA 95138
4beds
2,179sqft
Single Family Residence,
Built in 2006
5,663 Square Feet Lot
$1,745,500 Zestimate®
$831/sqft
$4,975 Estimated rent
Home value
$1,745,500
$1.59M - $1.90M
$4,975/mo
Zestimate® history
Loading...
Owner options
Explore your selling options
What's special
2006 Built. 2-Story. Stunning Views from ALL ROOMS. Privacy - 3 sides open with no neighbors and just views. Excellent Schools. 4 Beds, 2.5 Baths, a Loft/Play Room/home office. NO HOA. Large and Spacious Yard. Peaceful cul-de-sac. New flooring, recessed lights, exterior and interior paint, upgraded kitchen with NEW appliances. Commute with ease. you're minutes from freeways 85, 101, and 87. Enjoy access to parks, hiking/biking trails including the famous Coyote Creek Trail, and an exciting mix of new and nearby amenities: Costco, Kaiser, Starbucks, Caltrain, gyms, groceries, and more. Families love the top-rated Rita Ledesma Elementary and Bernal Middle with lottery-system enrollment to Santa Teresa High. Basking Ridge is a newer, vibrant, family-friendly neighborhood you'll be proud to call home. Don't miss this one.
Zillow last checked: 8 hours ago
Listing updated: June 06, 2025 at 09:57am
Listed by:
Samit Shah 01906486 408-314-1828,
Compass 408-427-8963
Bought with:
Cindy Tran, 01390877
CT Commercial USA
Source: MLSListings Inc,MLS#: ML82001655
Facts & features
Interior
Bedrooms & bathrooms
- Bedrooms: 4
- Bathrooms: 3
- Full bathrooms: 2
- 1/2 bathrooms: 1
Bathroom
- Features: DoubleSinks, Granite, Other, ShowerandTub, StallShower, SunkenGardenTub, Tile, UpdatedBaths
Dining room
- Features: BreakfastNook, DiningArea, DiningAreainLivingRoom
Family room
- Features: SeparateFamilyRoom
Kitchen
- Features: ExhaustFan, Island
Heating
- Central Forced Air Gas
Cooling
- Central Air
Appliances
- Included: Gas Cooktop, Dishwasher, Exhaust Fan, Disposal, Range Hood, Built In Oven, Refrigerator, Dryer, Washer
- Laundry: Upper Floor
Features
- Walk-In Closet(s)
- Flooring: Carpet, Tile
- Doors: None
- Number of fireplaces: 1
- Fireplace features: Gas, Other
Interior area
- Total structure area: 2,179
- Total interior livable area: 2,179 sqft
Property
Parking
- Total spaces: 2
- Parking features: Attached, Other
- Attached garage spaces: 2
Accessibility
- Accessibility features: None
Features
- Stories: 2
- Exterior features: Back Yard, Fenced, Gazebo
- Fencing: Back Yard,Wood
- Has view: Yes
- View description: Greenbelt, Hills, Lake, Mountain(s)
- Has water view: Yes
- Water view: Lake
Lot
- Size: 5,663 sqft
Details
- Parcel number: 67822065
- Zoning: R1
- Special conditions: Standard
Construction
Type & style
- Home type: SingleFamily
- Architectural style: Contemporary
- Property subtype: Single Family Residence,
Materials
- Other
- Foundation: Slab
- Roof: Tile
Condition
- New construction: No
- Year built: 2006
Utilities & green energy
- Gas: PublicUtilities
- Sewer: Public Sewer
- Water: Public
- Utilities for property: Public Utilities, Water Public
Community & neighborhood
Location
- Region: San Jose
Other
Other facts
- Listing agreement: ExclusiveRightToSell
- Listing terms: CashorConventionalLoan
Price history
| Date | Event | Price |
|---|---|---|
| 6/5/2025 | Sold | $1,810,000+3.4%$831/sqft |
Source: | ||
| 5/16/2025 | Pending sale | $1,750,000$803/sqft |
Source: | ||
| 4/10/2025 | Listed for sale | $1,750,000+68.3%$803/sqft |
Source: | ||
| 9/18/2017 | Listing removed | $4,000$2/sqft |
Source: Owner Report a problem | ||
| 8/19/2017 | Listed for rent | $4,000$2/sqft |
Source: OneRent Report a problem | ||
Public tax history
| Year | Property taxes | Tax assessment |
|---|---|---|
| 2025 | $17,646 +2.8% | $1,175,564 +2% |
| 2024 | $17,162 +1.8% | $1,152,515 +2% |
| 2023 | $16,856 +0.6% | $1,129,918 +2% |
Find assessor info on the county website
Neighborhood: Santa Teresa
Nearby schools
GreatSchools rating
- 7/10Ledesma (Rita) Elementary SchoolGrades: K-6Distance: 0.9 mi
- 6/10Bernal Intermediate SchoolGrades: 7-8Distance: 2.2 mi
- 6/10Oak Grove High SchoolGrades: 9-12Distance: 4 mi
Schools provided by the listing agent
- Elementary: RitaLedesmaElementary
- Middle: BernalIntermediate
- High: OakGroveHigh
- District: OakGroveElementary
Source: MLSListings Inc. This data may not be complete. We recommend contacting the local school district to confirm school assignments for this home.
Get a cash offer in 3 minutes
Find out how much your home could sell for in as little as 3 minutes with a no-obligation cash offer.
Estimated market value$1,745,500
Get a cash offer in 3 minutes
Find out how much your home could sell for in as little as 3 minutes with a no-obligation cash offer.
Estimated market value
$1,745,500

