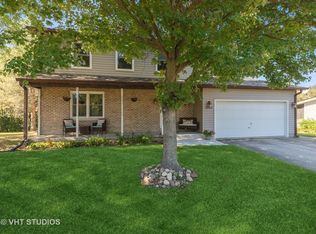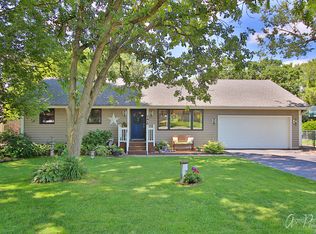Beautifully updated contemporary on deep lot offering private wooded views, soaring entry offers welcome home! Hardwood floors thru open plan LivRm, DinRm & gorgeous skylit Breakfast Bar Kitchen with custom stone tops & designer lighting, terrific work space & great natural light to enjoy here. Party sized DinRm with new garden slider to shady sun-dappled deck nature views. Owners Suite has private access to sumptuous new spa bath. High ceilings in warm FamRm with inviting corner fireplace & custom built-ins, 2nd stall shower bath & laundry in English lower level, oversize 2+1/2 garage for storage & shop!! Cleanest you'll see & move-in ready for you!
This property is off market, which means it's not currently listed for sale or rent on Zillow. This may be different from what's available on other websites or public sources.


