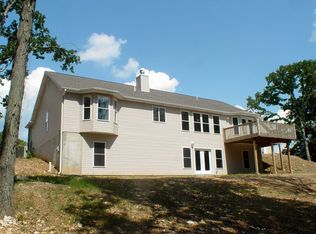Closed
Listing Provided by:
Matthew J Dobrinic 636-373-2720,
E.B.S Realty, LLC
Bought with: RE/MAX Integrity
Price Unknown
7421 Turn Bo Ranch Rd, Dittmer, MO 63023
3beds
1,473sqft
Single Family Residence
Built in 1963
4.8 Acres Lot
$280,200 Zestimate®
$--/sqft
$1,637 Estimated rent
Home value
$280,200
$266,000 - $294,000
$1,637/mo
Zestimate® history
Loading...
Owner options
Explore your selling options
What's special
This beautiful ranch home sits on almost 5 acres with picturesque views from your covered porch and patio. These 3 beds 2 full bath home offers a spacious kitchen, living room and family room separated by a fireplace all on the lower level. You can enjoy the panoramic views from every room on the lower lever or step outside to the covered patio and enjoy just being in the country! All bedrooms and the other full bath are located on the main floor and the master bedroom has its own doorway to the covered porch overlooking the neighboring lake. Both bathrooms have been updated and other updates include new flooring, water softener, pressure tank, garage doors, well pump, septic line and new cleanout. There is an oversized 2 car detached garage with a workbench, plenty of room for everything you need to maintain your new property. Also located on the property is a horse barn that is set up as an additional gathering spot. Make your appointment today before its's too late!!
Zillow last checked: 8 hours ago
Listing updated: April 28, 2025 at 06:33pm
Listing Provided by:
Matthew J Dobrinic 636-373-2720,
E.B.S Realty, LLC
Bought with:
Melissa A Balk, 2019041963
RE/MAX Integrity
Source: MARIS,MLS#: 23058001 Originating MLS: St. Louis Association of REALTORS
Originating MLS: St. Louis Association of REALTORS
Facts & features
Interior
Bedrooms & bathrooms
- Bedrooms: 3
- Bathrooms: 2
- Full bathrooms: 2
- Main level bathrooms: 1
- Main level bedrooms: 3
Primary bedroom
- Features: Floor Covering: Carpeting
- Level: Main
Bedroom
- Features: Floor Covering: Carpeting
- Level: Main
Bedroom
- Features: Floor Covering: Luxury Vinyl Plank
- Level: Main
Bathroom
- Features: Floor Covering: Other
- Level: Lower
Bathroom
- Features: Floor Covering: Ceramic Tile
- Level: Main
Family room
- Features: Floor Covering: Luxury Vinyl Plank
- Level: Lower
Kitchen
- Features: Floor Covering: Ceramic Tile
- Level: Lower
Laundry
- Features: Floor Covering: Concrete
- Level: Lower
Living room
- Features: Floor Covering: Ceramic Tile, Wall Covering: Some
- Level: Lower
Heating
- Electric, Forced Air
Cooling
- Central Air, Electric
Appliances
- Included: Electric Water Heater, Dishwasher, Disposal, Electric Range, Electric Oven, Water Softener, Water Softener Rented
Features
- Pantry, Separate Dining
- Flooring: Carpet
- Doors: Panel Door(s), Sliding Doors
- Windows: Insulated Windows, Tilt-In Windows
- Basement: Full,Concrete,Walk-Out Access
- Number of fireplaces: 1
- Fireplace features: Wood Burning, Basement, Family Room, Living Room, Recreation Room
Interior area
- Total structure area: 1,473
- Total interior livable area: 1,473 sqft
- Finished area above ground: 1,473
Property
Parking
- Total spaces: 3
- Parking features: Additional Parking, Circular Driveway, Covered, Detached, Oversized, Storage, Workshop in Garage
- Garage spaces: 2
- Carport spaces: 1
- Covered spaces: 3
- Has uncovered spaces: Yes
Features
- Levels: One
- Patio & porch: Patio, Covered
- Exterior features: Balcony
- Has view: Yes
Lot
- Size: 4.80 Acres
- Features: Suitable for Horses, Views, Wooded
Details
- Additional structures: Barn(s)
- Parcel number: 069.031.00000035
- Special conditions: Standard
- Horses can be raised: Yes
Construction
Type & style
- Home type: SingleFamily
- Architectural style: Traditional,Ranch
- Property subtype: Single Family Residence
Materials
- Stone Veneer, Brick Veneer, Vinyl Siding
Condition
- Year built: 1963
Utilities & green energy
- Sewer: Septic Tank
- Water: Well
Community & neighborhood
Location
- Region: Dittmer
Other
Other facts
- Listing terms: Cash,Conventional,FHA,USDA Loan,VA Loan
- Ownership: Private
- Road surface type: Gravel
Price history
| Date | Event | Price |
|---|---|---|
| 11/9/2023 | Sold | -- |
Source: | ||
| 10/12/2023 | Pending sale | $275,000$187/sqft |
Source: | ||
| 9/28/2023 | Listed for sale | $275,000+69.2%$187/sqft |
Source: | ||
| 1/7/2013 | Sold | -- |
Source: | ||
| 10/9/2012 | Price change | $162,500-4.4%$110/sqft |
Source: Prudential Select Properties #12042588 Report a problem | ||
Public tax history
| Year | Property taxes | Tax assessment |
|---|---|---|
| 2024 | $1,720 +0.4% | $22,700 |
| 2023 | $1,714 +0.1% | $22,700 |
| 2022 | $1,713 +1% | $22,700 |
Find assessor info on the county website
Neighborhood: 63023
Nearby schools
GreatSchools rating
- 5/10Maple Grove Elementary SchoolGrades: K-5Distance: 2 mi
- 3/10Northwest Valley SchoolGrades: 6-8Distance: 10.7 mi
- 6/10Northwest High SchoolGrades: 9-12Distance: 6.1 mi
Schools provided by the listing agent
- Elementary: Maple Grove Elem.
- Middle: Northwest Valley School
- High: Northwest High
Source: MARIS. This data may not be complete. We recommend contacting the local school district to confirm school assignments for this home.
Sell for more on Zillow
Get a free Zillow Showcase℠ listing and you could sell for .
$280,200
2% more+ $5,604
With Zillow Showcase(estimated)
$285,804