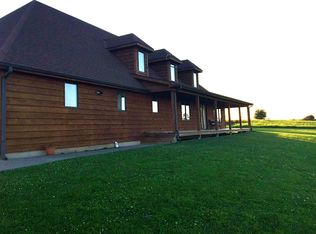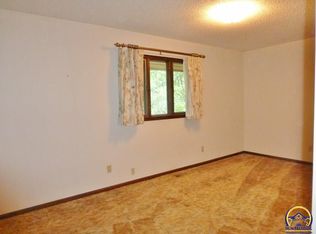Sold
Price Unknown
7421 SE Paulen Rd, Berryton, KS 66409
3beds
2,121sqft
Single Family Residence, Residential
Built in 1986
11.14 Acres Lot
$419,900 Zestimate®
$--/sqft
$2,143 Estimated rent
Home value
$419,900
$378,000 - $462,000
$2,143/mo
Zestimate® history
Loading...
Owner options
Explore your selling options
What's special
Your own piece of paradise in Berryton school district! Sitting on 11.14 acres with a 30x60 outbuilding with electricity, plus a creek in the backyard. Screened in porch to enjoy the views! Recent updates within the last couple years include: New roof with impact resistant shingles, new HVAC, newer water heater, exterior paint, and granite counters in the kitchen with Ash custom cabinets! Main floor laundry, mud room with utility sink. Large primary suite with dressing room, and primary bath. One owner home, no corners cut when it was being built! Bella windows, 2x6 framing. Come take a look today!
Zillow last checked: 8 hours ago
Listing updated: May 17, 2023 at 07:32am
Listed by:
Carrie Rager 785-554-2852,
ReeceNichols Topeka Elite
Bought with:
Beckey Cavalieri, BR00038587
ReeceNichols Topeka Elite
Source: Sunflower AOR,MLS#: 228515
Facts & features
Interior
Bedrooms & bathrooms
- Bedrooms: 3
- Bathrooms: 3
- Full bathrooms: 2
- 1/2 bathrooms: 1
Primary bedroom
- Level: Main
- Area: 236.25
- Dimensions: 17.5x13.5
Bedroom 2
- Level: Upper
- Area: 147
- Dimensions: 14x10.5
Bedroom 3
- Level: Upper
- Area: 141.75
- Dimensions: 13.5x10.5
Dining room
- Level: Main
- Area: 136.5
- Dimensions: 13x10.5
Kitchen
- Level: Main
- Area: 121
- Dimensions: 11x11
Laundry
- Level: Main
- Dimensions: closet
Living room
- Level: Main
- Area: 305.5
- Dimensions: 23.5x13
Heating
- Natural Gas, Propane
Cooling
- Central Air
Appliances
- Included: Gas Range, Dishwasher
- Laundry: Main Level
Features
- Flooring: Vinyl, Carpet
- Basement: Concrete,Full,Unfinished
- Number of fireplaces: 1
- Fireplace features: One, Wood Burning, Living Room
Interior area
- Total structure area: 2,121
- Total interior livable area: 2,121 sqft
- Finished area above ground: 2,121
- Finished area below ground: 0
Property
Parking
- Parking features: Attached, Extra Parking, Garage Door Opener
- Has attached garage: Yes
Features
- Patio & porch: Patio, Screened
- Waterfront features: Pond/Creek
Lot
- Size: 11.14 Acres
- Features: Additional Land Available
Details
- Additional structures: Outbuilding
- Parcel number: R72654
- Special conditions: Standard,Arm's Length
Construction
Type & style
- Home type: SingleFamily
- Property subtype: Single Family Residence, Residential
Materials
- Frame
- Roof: Architectural Style
Condition
- Year built: 1986
Utilities & green energy
- Water: Rural Water
Community & neighborhood
Location
- Region: Berryton
- Subdivision: Other
Price history
| Date | Event | Price |
|---|---|---|
| 5/17/2023 | Sold | -- |
Source: | ||
| 4/13/2023 | Pending sale | $339,000$160/sqft |
Source: | ||
| 4/11/2023 | Listed for sale | $339,000$160/sqft |
Source: | ||
Public tax history
| Year | Property taxes | Tax assessment |
|---|---|---|
| 2025 | -- | $42,182 +0.8% |
| 2024 | $5,959 +28.6% | $41,849 +30.2% |
| 2023 | $4,633 +12% | $32,134 +12% |
Find assessor info on the county website
Neighborhood: 66409
Nearby schools
GreatSchools rating
- 4/10Berryton Elementary SchoolGrades: PK-6Distance: 1.9 mi
- 4/10Shawnee Heights Middle SchoolGrades: 7-8Distance: 4.4 mi
- 7/10Shawnee Heights High SchoolGrades: 9-12Distance: 4.5 mi
Schools provided by the listing agent
- Elementary: Berryton Elementary School/USD 450
- Middle: Shawnee Heights Middle School/USD 450
- High: Shawnee Heights High School/USD 450
Source: Sunflower AOR. This data may not be complete. We recommend contacting the local school district to confirm school assignments for this home.

