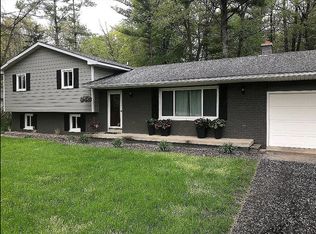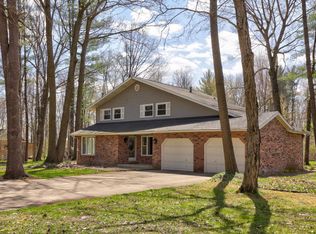Sold for $370,000 on 03/10/23
$370,000
7421 S Beyer Rd, Frankenmuth, MI 48734
5beds
3,353sqft
Single Family Residence
Built in 1972
0.61 Acres Lot
$395,300 Zestimate®
$110/sqft
$2,968 Estimated rent
Home value
$395,300
$372,000 - $419,000
$2,968/mo
Zestimate® history
Loading...
Owner options
Explore your selling options
What's special
Sprawling 2,000 sq ft ranch located minutes from downtown Frankenmuth, in the quiet Woodland Hills (Ronrick) sub. In the last few years, nothing has been untouched! Starting with the exterior, engineered wood siding, 40 year Landmark shingles, gutters and soffit with lighting, windows, patio, and 15x20' shed with lean to and electric. 5 bedrooms and 3 full baths, with two bedrooms and an accessible full bath in the walk-up basement, complete with laundry hookup and a second kitchen for the ultimate hangout space or mother-in-law suite. First floor has a split floor plan with double living spaces, one with the primary bedroom and en suite with vaulted living room and gas fireplace, and other wing with family room/kitchen and other bedrooms. Kitchen addition has shaker soft close cabinets, large island with second sink, pantry, granite countertops, and stainless appliances. Cometic details include, custom tile work in all bathrooms, laminate flooring, fresh paint, lighting and trim. Lennox furnace 5 years, brand new AC, updated plumbing and electrical, city water and natural gas!
Zillow last checked: 8 hours ago
Listing updated: August 31, 2023 at 02:32pm
Listed by:
Rachel M Opperman Clark 989-385-1959,
Knockout Real Estate
Bought with:
Rachel M Opperman Clark, 6502430954
Knockout Real Estate
Source: Realcomp II,MLS#: 20230004632
Facts & features
Interior
Bedrooms & bathrooms
- Bedrooms: 5
- Bathrooms: 3
- Full bathrooms: 3
Heating
- Forced Air, Natural Gas
Cooling
- Ceiling Fans, Central Air
Appliances
- Included: Bar Fridge, Dishwasher, Dryer, Free Standing Gas Range, Free Standing Refrigerator, Washer
- Laundry: Laundry Room
Features
- High Speed Internet
- Windows: Egress Windows
- Basement: Finished,Partial,Walk Up Access
- Has fireplace: Yes
- Fireplace features: Gas, Living Room
Interior area
- Total interior livable area: 3,353 sqft
- Finished area above ground: 1,995
- Finished area below ground: 1,358
Property
Parking
- Total spaces: 2
- Parking features: Two Car Garage, Attached
- Attached garage spaces: 2
Accessibility
- Accessibility features: Accessible Full Bath
Features
- Levels: One
- Stories: 1
- Entry location: GroundLevelwSteps
- Patio & porch: Patio
- Exterior features: Awnings
- Pool features: None
Lot
- Size: 0.61 Acres
- Dimensions: 110.00 x 240.00
Details
- Additional structures: Sheds
- Parcel number: 14116332126000
- Special conditions: Short Sale No,Standard
- Other equipment: Air Purifier
Construction
Type & style
- Home type: SingleFamily
- Architectural style: Ranch
- Property subtype: Single Family Residence
Materials
- Brick, Other
- Foundation: Basement, Block, Crawl Space
- Roof: Asphalt,E NE RG YS TA RShingles
Condition
- New construction: No
- Year built: 1972
- Major remodel year: 2021
Utilities & green energy
- Sewer: Septic Tank
- Water: Public
Community & neighborhood
Location
- Region: Frankenmuth
- Subdivision: WOODLAND HILLS SUB
Other
Other facts
- Listing agreement: Exclusive Right To Sell
- Listing terms: Cash,Conventional
Price history
| Date | Event | Price |
|---|---|---|
| 3/10/2023 | Sold | $370,000-7.3%$110/sqft |
Source: | ||
| 1/19/2023 | Pending sale | $399,000+486.8%$119/sqft |
Source: | ||
| 4/7/2011 | Sold | $68,000-17.6%$20/sqft |
Source: | ||
| 3/16/2011 | Price change | $82,500-8.2%$25/sqft |
Source: Prudential Great Lakes Realty #09100414 Report a problem | ||
| 2/24/2011 | Price change | $89,900-9.2%$27/sqft |
Source: Prudential Great Lakes Realty #09100414 Report a problem | ||
Public tax history
| Year | Property taxes | Tax assessment |
|---|---|---|
| 2024 | $3,236 +3.5% | $148,300 +16% |
| 2023 | $3,125 | $127,800 +21.8% |
| 2022 | -- | $104,900 +2.1% |
Find assessor info on the county website
Neighborhood: 48734
Nearby schools
GreatSchools rating
- 9/10Lorenz C. List SchoolGrades: PK-4Distance: 2.7 mi
- 7/10E.F. Rittmueller Middle SchoolGrades: 5-8Distance: 2.9 mi
- 8/10Frankenmuth High SchoolGrades: 9-12Distance: 2.6 mi

Get pre-qualified for a loan
At Zillow Home Loans, we can pre-qualify you in as little as 5 minutes with no impact to your credit score.An equal housing lender. NMLS #10287.
Sell for more on Zillow
Get a free Zillow Showcase℠ listing and you could sell for .
$395,300
2% more+ $7,906
With Zillow Showcase(estimated)
$403,206
