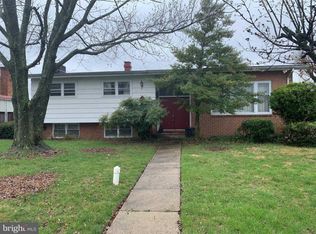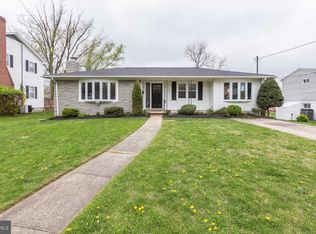Sold for $399,900
$399,900
7421 Rockridge Rd, Pikesville, MD 21208
4beds
1,869sqft
Single Family Residence
Built in 1964
9,520 Square Feet Lot
$409,500 Zestimate®
$214/sqft
$2,763 Estimated rent
Home value
$409,500
$389,000 - $430,000
$2,763/mo
Zestimate® history
Loading...
Owner options
Explore your selling options
What's special
Welcome to incredible 7421 Rockridge Rd, a beautiful fully renovated home just steps from Villa Nova Park and the Gwynns Falls Park trailhead. Come fall in love a gorgeous rear yard, rear patio, and brand new deck. Once inside you'll find expansive sun-drenched spaces throughout with soaring vaulted ceilings everywhere, and completely refinished original hardwood floors throughout the entire main and upper levels. The all new kitchen and baths will stop you in your tracks and the fully finished Lower Level is ready for you to relax by the fireplace which also features an 4th bedroom and additional full bathroom. Don't miss the brand new roof either! Come see this beauty today!
Zillow last checked: 8 hours ago
Listing updated: May 22, 2024 at 03:56am
Listed by:
Brian Leibowitz 410-921-0205,
Maryland Realty Company
Bought with:
Mel Ledbetter, 73170
Keller Williams Legacy
Source: Bright MLS,MLS#: MDBC2089784
Facts & features
Interior
Bedrooms & bathrooms
- Bedrooms: 4
- Bathrooms: 2
- Full bathrooms: 2
Basement
- Area: 269
Heating
- Central, Forced Air, Natural Gas
Cooling
- Central Air, Electric
Appliances
- Included: Oven/Range - Gas, Range Hood, Microwave, Refrigerator, Stainless Steel Appliance(s), Disposal, Dishwasher, Gas Water Heater
- Laundry: Lower Level, Hookup, Laundry Chute
Features
- Ceiling Fan(s), Combination Kitchen/Dining, Open Floorplan, Recessed Lighting, Bathroom - Tub Shower, Upgraded Countertops, Dining Area, Dry Wall
- Flooring: Hardwood, Carpet, Luxury Vinyl, Wood
- Basement: Connecting Stairway,Partial,Drainage System,Full,Heated,Improved,Interior Entry,Exterior Entry,Partially Finished,Rear Entrance,Space For Rooms,Sump Pump,Walk-Out Access,Windows
- Number of fireplaces: 1
- Fireplace features: Glass Doors, Wood Burning
Interior area
- Total structure area: 2,138
- Total interior livable area: 1,869 sqft
- Finished area above ground: 1,869
- Finished area below ground: 0
Property
Parking
- Total spaces: 2
- Parking features: Concrete, Driveway
- Uncovered spaces: 2
Accessibility
- Accessibility features: None
Features
- Levels: Multi/Split,Three
- Stories: 3
- Patio & porch: Patio, Deck
- Pool features: None
Lot
- Size: 9,520 sqft
- Dimensions: 1.00 x
Details
- Additional structures: Above Grade, Below Grade
- Parcel number: 04030302086840
- Zoning: DR 5.5
- Zoning description: Residential
- Special conditions: Standard
Construction
Type & style
- Home type: SingleFamily
- Property subtype: Single Family Residence
Materials
- Brick, Vinyl Siding, Masonry
- Foundation: Block
- Roof: Shingle
Condition
- Excellent,Very Good
- New construction: No
- Year built: 1964
- Major remodel year: 2024
Utilities & green energy
- Sewer: Public Sewer
- Water: Public
Community & neighborhood
Location
- Region: Pikesville
- Subdivision: Pikesville
Other
Other facts
- Listing agreement: Exclusive Right To Sell
- Listing terms: FHA,Conventional,VA Loan
- Ownership: Fee Simple
Price history
| Date | Event | Price |
|---|---|---|
| 5/15/2024 | Sold | $399,900+90.4%$214/sqft |
Source: | ||
| 4/12/2024 | Sold | $210,000-47.5%$112/sqft |
Source: Public Record Report a problem | ||
| 3/29/2024 | Pending sale | $399,900$214/sqft |
Source: | ||
| 3/27/2024 | Price change | $399,900-5.9%$214/sqft |
Source: | ||
| 3/9/2024 | Listed for sale | $424,900$227/sqft |
Source: | ||
Public tax history
| Year | Property taxes | Tax assessment |
|---|---|---|
| 2025 | $3,625 +22.1% | $258,000 +5.3% |
| 2024 | $2,969 +5.6% | $244,933 +5.6% |
| 2023 | $2,810 +6% | $231,867 +6% |
Find assessor info on the county website
Neighborhood: 21208
Nearby schools
GreatSchools rating
- 4/10Bedford Elementary SchoolGrades: 1-5Distance: 0.3 mi
- 3/10Pikesville Middle SchoolGrades: 6-8Distance: 2.1 mi
- 3/10Milford Mill AcademyGrades: 9-12Distance: 0.8 mi
Schools provided by the listing agent
- Elementary: Bedford
- Middle: Pikesville
- High: Milford Mill Academy
- District: Baltimore County Public Schools
Source: Bright MLS. This data may not be complete. We recommend contacting the local school district to confirm school assignments for this home.
Get a cash offer in 3 minutes
Find out how much your home could sell for in as little as 3 minutes with a no-obligation cash offer.
Estimated market value$409,500
Get a cash offer in 3 minutes
Find out how much your home could sell for in as little as 3 minutes with a no-obligation cash offer.
Estimated market value
$409,500

