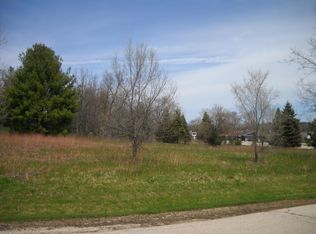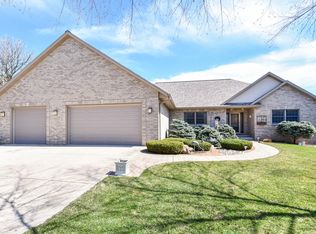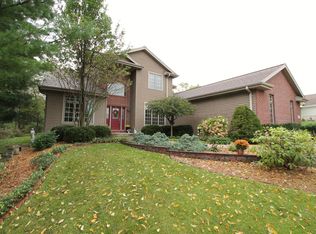Closed
$585,000
7421 Pine Ridge DRIVE, Burlington, WI 53105
3beds
2,023sqft
Single Family Residence
Built in 2022
0.56 Acres Lot
$607,100 Zestimate®
$289/sqft
$2,534 Estimated rent
Home value
$607,100
$577,000 - $637,000
$2,534/mo
Zestimate® history
Loading...
Owner options
Explore your selling options
What's special
MASTERCRAFT BUILDERS 3 BEDRM NEW CONSTRUCTION RANCH HOME w/ many up-grades throughout. Enter the front doors to the amazing family room featuring 10'' ceilings & stone fireplace flanked w/ windows overlooking your backyard w/ mature trees. Gorgeous chef's kitchen w/ large island, dining area & pocket office w/ patio doors that connect to an expansive composite deck designed both for relaxing & entertaining. Split bdrm design, master ensuite features custom tile shower, large walk-in his & hers closet & connects to composite deck to easily enjoy nature. Full walk-out basement stubbed for full bathroom can be finished to incl addt'l bedrms and entertainment. Pine Ridge Drive is a quiet road w/ cul-de-sacs where wildlife visit, yet it is conveniently located minutes from Downtown and Bypass.
Zillow last checked: 8 hours ago
Listing updated: May 13, 2024 at 02:21am
Listed by:
Jamie Bisceglia 262-818-5098,
MasterCraft Realty Corp
Bought with:
Jeremiah J Bleskan
Source: WIREX MLS,MLS#: 1863610 Originating MLS: Metro MLS
Originating MLS: Metro MLS
Facts & features
Interior
Bedrooms & bathrooms
- Bedrooms: 3
- Bathrooms: 2
- Full bathrooms: 2
- Main level bedrooms: 3
Primary bedroom
- Level: Main
- Area: 266
- Dimensions: 14 x 19
Bedroom 2
- Level: Main
- Area: 144
- Dimensions: 12 x 12
Bedroom 3
- Level: Main
- Area: 132
- Dimensions: 11 x 12
Bathroom
- Features: Stubbed For Bathroom on Lower, Tub Only, Ceramic Tile, Master Bedroom Bath: Walk-In Shower, Master Bedroom Bath, Shower Over Tub, Shower Stall
Kitchen
- Level: Main
- Area: 225
- Dimensions: 15 x 15
Living room
- Level: Main
- Area: 289
- Dimensions: 17 x 17
Heating
- Natural Gas, Forced Air
Cooling
- Central Air
Appliances
- Included: Dishwasher, Disposal, Dryer, Microwave, Other, Range, Refrigerator, Washer, Water Softener
Features
- High Speed Internet, Pantry, Walk-In Closet(s), Kitchen Island
- Windows: Low Emissivity Windows
- Basement: Full,Full Size Windows,Concrete,Radon Mitigation System,Sump Pump,Walk-Out Access,Exposed
Interior area
- Total structure area: 2,023
- Total interior livable area: 2,023 sqft
- Finished area above ground: 2,023
Property
Parking
- Total spaces: 3
- Parking features: Garage Door Opener, Attached, 3 Car
- Attached garage spaces: 3
Features
- Levels: One
- Stories: 1
- Patio & porch: Deck
Lot
- Size: 0.56 Acres
- Features: Wooded
Details
- Parcel number: 002021918001110
- Zoning: Residential
- Special conditions: Arms Length
Construction
Type & style
- Home type: SingleFamily
- Architectural style: Contemporary,Ranch
- Property subtype: Single Family Residence
Materials
- Aluminum/Steel, Aluminum Siding, Aluminum Trim, Masonite/PressBoard, Stone, Brick/Stone, Vinyl Siding
Condition
- New Construction
- New construction: Yes
- Year built: 2022
Utilities & green energy
- Sewer: Public Sewer
- Water: Well
- Utilities for property: Cable Available
Community & neighborhood
Location
- Region: Burlington
- Subdivision: Pine Ridge Subdivision
- Municipality: Burlington
HOA & financial
HOA
- Has HOA: Yes
- HOA fee: $285 annually
Price history
| Date | Event | Price |
|---|---|---|
| 5/8/2024 | Sold | $585,000-0.4%$289/sqft |
Source: | ||
| 5/1/2024 | Pending sale | $587,500$290/sqft |
Source: | ||
| 2/2/2024 | Listed for sale | $587,500-2.1%$290/sqft |
Source: | ||
| 2/1/2024 | Listing removed | -- |
Source: | ||
| 10/10/2023 | Listed for sale | $599,900-1.6%$297/sqft |
Source: | ||
Public tax history
| Year | Property taxes | Tax assessment |
|---|---|---|
| 2024 | $5,898 +63.7% | $459,900 +58.4% |
| 2023 | $3,603 +680.1% | $290,400 +610% |
| 2022 | $462 -19.6% | $40,900 +16.9% |
Find assessor info on the county website
Neighborhood: 53105
Nearby schools
GreatSchools rating
- 5/10Winkler Elementary SchoolGrades: PK-5Distance: 0.1 mi
- 9/10Nettie E Karcher SchoolGrades: 6-8Distance: 2.5 mi
- 4/10Burlington High SchoolGrades: 9-12Distance: 2.9 mi
Schools provided by the listing agent
- Elementary: Winkler
- Middle: Nettie E Karcher
- High: Burlington
- District: Burlington Area
Source: WIREX MLS. This data may not be complete. We recommend contacting the local school district to confirm school assignments for this home.
Get pre-qualified for a loan
At Zillow Home Loans, we can pre-qualify you in as little as 5 minutes with no impact to your credit score.An equal housing lender. NMLS #10287.
Sell with ease on Zillow
Get a Zillow Showcase℠ listing at no additional cost and you could sell for —faster.
$607,100
2% more+$12,142
With Zillow Showcase(estimated)$619,242


