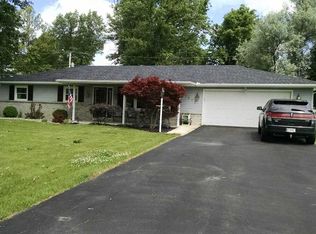**Contingent- Accepting Back-up Offers!**What a find! This home features: Large Living Area with Beautiful Fireplace, Eat-In Kitchen, 4 Bedrooms, 1 1/2 Baths, Family Room, Separate Laundry Area, Oversized 2 Car Garage, Over 1/2 Acre Lot- with Awesome Back Deck and Firepit Area! Home Also has a New Roof and New Water Heater plus All Appliances Stay! This home is close to Ft. Wayne and easily accessible to I469! Take a look today...you will not be disappointed!
This property is off market, which means it's not currently listed for sale or rent on Zillow. This may be different from what's available on other websites or public sources.
