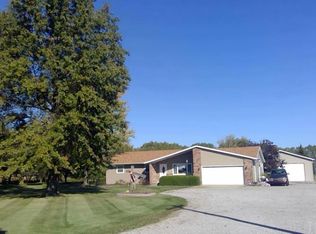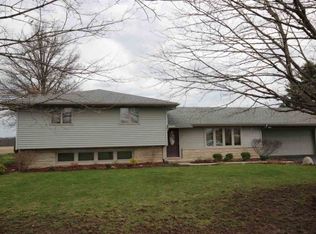Quiet living abounds on this 2.45 acre lot surrounded by cropland. A tree lined driveway delivers you to this private setting. Updated, the 1890 built home has historic charm & boasts an expansive 3400+ floor plan terrific for both entertaining & everyday living. The main floor accommodates a living room, family room, a huge laundry room equipped w/tons of cabinetry & handy sink. The light & bright eat-in kitchen has an abundance of cabinetry, plus all appliances remain. A formal dining room features a full brick wall w/oak built-ins complete w/butler sink. The master bedroom has a step ceiling, his & her closets, a free-standing brick & cast iron wood stove, plus a full bath w/twin sinks. Upstairs are 3 large additional bedrooms & a 2nd full bath w/twin sinks. Special details include an open stairway, neutral décor and white trim, tiled flooring from entry way thru kitchen, tall ceilings & windows throughout, a partial basement & enclosed porch. Perfect for a home business, man cave, or car enthusiast, the outbuilding provides a 4 car garage, separate furnace A/C & water access, finished room on main floor ideal for an office, upstairs is an additional finished room & an open storage area, plus both an enclosed & open lean-to area. Additional exterior details include an arbor, garden shed, and semi-wooded landscape with plenty of room for gardens. This property would be perfect for a home based business or if you are seeking a peaceful country estate.
This property is off market, which means it's not currently listed for sale or rent on Zillow. This may be different from what's available on other websites or public sources.

