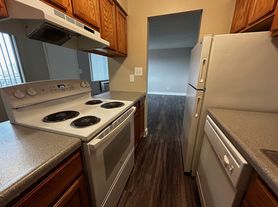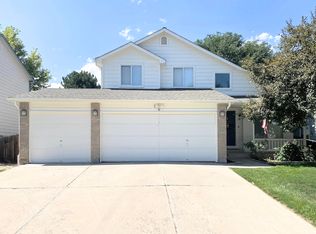SIGN A LEASE BY DECEMBER 31ST AND ENJOY 50% OFF YOUR FIRST FULL MONTH'S RENT!
Welcome to this stunning 4-bedroom, 3-bathroom home located in the vibrant community of Arvada, CO. This property offers the perfect blend of comfort, convenience, and outdoor living. Enjoy access to a beautiful community park with scenic hiking trails, ideal for morning walks or weekend adventures right outside your door.
Inside, you'll find a spacious living room and family room, both perfect for entertaining or relaxing. Gorgeous hardwood floors flow throughout, adding elegance and durability. The chef's kitchen features stainless steel appliances, a built-in microwave, dishwasher, disposal, and a stove/oven, making meal prep a breeze.
Additional highlights include swamp cooling (roof) for added comfort, laundry, a finished basement for extra living or storage space, and a tank-electric water heater with forced air heating for year-round convenience. Outside, enjoy a fenced yard with a patio and shed, perfect for outdoor gatherings. A playground is also available for added enjoyment, and the 2-car garage offers secure parking.
Experience the best of modern living with access to nature and recreation in this beautiful Arvada home!
PET POLICY
Small pets allowed; $300 deposit
Pet rent: $35/month or 1.5% of rent (whichever is greater)
All applicants must register animal status with OurPetPolicy for approval
UTILITIES
Tenant is responsible for all utilities
MOVE-IN COSTS
Security deposit: 1 month's rent (refundable)
Lease initiation fee: 15% of one month's rent ($250 min)
The prospective tenant has the right to provide to the landlord a portable screening report, as defined in Section 38-12-902(2.5), Colorado Revised Statutes; and
If the prospective tenant provides the landlord with a portable tenant screening report, the landlord is prohibited from: Charging the prospective tenant a rental application fee; or charging the prospective tenant a fee for the landlord to access or use the portal tenant screening report.
Keyrenter Denver
By submitting your information on this page you consent to being contacted by the Property Manager and RentEngine via SMS, phone, or email.
House for rent
Special offer
$2,800/mo
7421 Harlan Way, Arvada, CO 80003
4beds
1,910sqft
Price may not include required fees and charges.
Single family residence
Available now
Cats, dogs OK
In unit laundry
2 Parking spaces parking
What's special
Built-in microwaveStainless steel appliancesGorgeous hardwood floors
- 43 days |
- -- |
- -- |
Zillow last checked: 8 hours ago
Listing updated: December 04, 2025 at 09:46am
Travel times
Facts & features
Interior
Bedrooms & bathrooms
- Bedrooms: 4
- Bathrooms: 3
- Full bathrooms: 3
Rooms
- Room types: Family Room
Appliances
- Included: Dishwasher, Dryer, Microwave, Stove, Washer
- Laundry: In Unit
Features
- Storage
- Flooring: Hardwood
- Has basement: Yes
Interior area
- Total interior livable area: 1,910 sqft
Property
Parking
- Total spaces: 2
- Details: Contact manager
Features
- Patio & porch: Patio
- Exterior features: No Utilities included in rent
- Fencing: Fenced Yard
Details
- Parcel number: 2936413008
Construction
Type & style
- Home type: SingleFamily
- Property subtype: Single Family Residence
Community & HOA
Community
- Features: Playground
Location
- Region: Arvada
Financial & listing details
- Lease term: 1 Year
Price history
| Date | Event | Price |
|---|---|---|
| 11/25/2025 | Price change | $2,800-3.4%$1/sqft |
Source: Zillow Rentals | ||
| 11/1/2025 | Listed for rent | $2,900-3.3%$2/sqft |
Source: Zillow Rentals | ||
| 9/27/2025 | Listing removed | $3,000$2/sqft |
Source: Zillow Rentals | ||
| 9/7/2025 | Price change | $3,000-6.3%$2/sqft |
Source: Zillow Rentals | ||
| 8/29/2025 | Price change | $3,200-5.9%$2/sqft |
Source: Zillow Rentals | ||
Neighborhood: 80003
Nearby schools
GreatSchools rating
- 3/10Swanson Elementary SchoolGrades: PK-5Distance: 0.8 mi
- 4/10North Arvada Middle SchoolGrades: 6-8Distance: 0.6 mi
- 3/10Arvada High SchoolGrades: 9-12Distance: 1.6 mi
- Special offer! SIGN A LEASE BY DECEMBER 31ST AND ENJOY 50% OFF YOUR FIRST FULL MONTH'S RENT!Expires December 31, 2025

