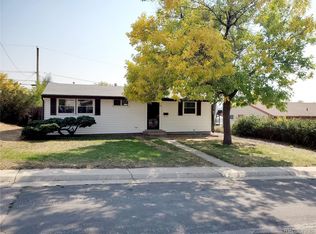Sold for $424,900 on 10/17/24
$424,900
7421 Granada Road, Denver, CO 80221
3beds
984sqft
Single Family Residence
Built in 1955
8,494 Square Feet Lot
$413,400 Zestimate®
$432/sqft
$2,113 Estimated rent
Home value
$413,400
$384,000 - $446,000
$2,113/mo
Zestimate® history
Loading...
Owner options
Explore your selling options
What's special
Welcome to your future home.
This single family, fully updated home, features 3 bedrooms and one bathroom.
New appliances, fresh paint, new bathroom and LVP waterproof flooring will welcome you in. Quartz Countertops with tons of cabinet space and an open concept perfect for entertaining. A large concrete driveway, provides ample parking space for up to 4 cars. The backyard is a huge blank canvas for its new owner to bring new ideas. A new A/C and furnace to keep you comfy no matter what season it is. Natural light beams with large windows. Too many upgrades to list. Come see for yourself!
Call or text agent with any questions.
Zillow last checked: 8 hours ago
Listing updated: October 17, 2024 at 04:24pm
Listed by:
Maria E Ibarra 720-629-8976 maria@priorityprop.com,
Priority Properties
Bought with:
Austin Pyle
Austin Pyle
Source: REcolorado,MLS#: 1579147
Facts & features
Interior
Bedrooms & bathrooms
- Bedrooms: 3
- Bathrooms: 1
- Full bathrooms: 1
- Main level bathrooms: 1
- Main level bedrooms: 3
Bedroom
- Level: Main
Bedroom
- Level: Main
Bedroom
- Level: Main
Bathroom
- Level: Main
Dining room
- Level: Main
Kitchen
- Level: Main
Laundry
- Level: Main
Living room
- Level: Main
Heating
- Forced Air
Cooling
- Central Air
Appliances
- Included: Dishwasher, Microwave, Range, Refrigerator
Features
- No Stairs, Open Floorplan, Quartz Counters, Walk-In Closet(s)
- Flooring: Vinyl
- Windows: Double Pane Windows
- Has basement: No
Interior area
- Total structure area: 984
- Total interior livable area: 984 sqft
- Finished area above ground: 984
Property
Parking
- Total spaces: 6
- Parking features: Concrete
- Details: Off Street Spaces: 6
Features
- Levels: One
- Stories: 1
- Entry location: Exterior Access
- Patio & porch: Deck
- Exterior features: Private Yard, Rain Gutters
- Fencing: Partial
Lot
- Size: 8,494 sqft
Details
- Parcel number: R0070390
- Zoning: R-1-C
- Special conditions: Standard
Construction
Type & style
- Home type: SingleFamily
- Architectural style: Traditional
- Property subtype: Single Family Residence
Materials
- Frame, Wood Siding
- Foundation: Concrete Perimeter
Condition
- Updated/Remodeled
- Year built: 1955
Utilities & green energy
- Sewer: Public Sewer
- Water: Public
Community & neighborhood
Security
- Security features: Carbon Monoxide Detector(s), Smart Locks, Smoke Detector(s)
Location
- Region: Denver
- Subdivision: Western Hills
Other
Other facts
- Listing terms: Cash,Conventional,FHA,VA Loan
- Ownership: Individual
- Road surface type: Paved
Price history
| Date | Event | Price |
|---|---|---|
| 10/17/2024 | Sold | $424,900$432/sqft |
Source: | ||
| 9/18/2024 | Pending sale | $424,900$432/sqft |
Source: | ||
| 9/5/2024 | Listed for sale | $424,900+58%$432/sqft |
Source: | ||
| 3/4/2024 | Sold | $269,000+226.1%$273/sqft |
Source: Public Record Report a problem | ||
| 8/12/1996 | Sold | $82,500+26.6%$84/sqft |
Source: Public Record Report a problem | ||
Public tax history
| Year | Property taxes | Tax assessment |
|---|---|---|
| 2025 | $2,073 +0.6% | $24,320 +0.5% |
| 2024 | $2,060 +1.1% | $24,210 |
| 2023 | $2,037 +4% | $24,210 +27.2% |
Find assessor info on the county website
Neighborhood: 80221
Nearby schools
GreatSchools rating
- 4/10Adventure Elementary SchoolGrades: PK-6Distance: 0.4 mi
- NAValley View K-8Grades: K-8Distance: 0.6 mi
- 4/10Global Leadership AcademyGrades: 9-12Distance: 0.3 mi
Schools provided by the listing agent
- Elementary: Adventure
- Middle: Clayton K-8
- High: Academy
- District: Mapleton R-1
Source: REcolorado. This data may not be complete. We recommend contacting the local school district to confirm school assignments for this home.
Get a cash offer in 3 minutes
Find out how much your home could sell for in as little as 3 minutes with a no-obligation cash offer.
Estimated market value
$413,400
Get a cash offer in 3 minutes
Find out how much your home could sell for in as little as 3 minutes with a no-obligation cash offer.
Estimated market value
$413,400
