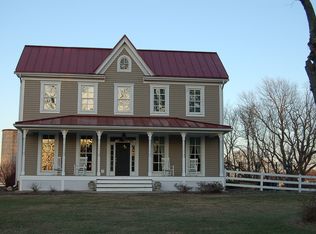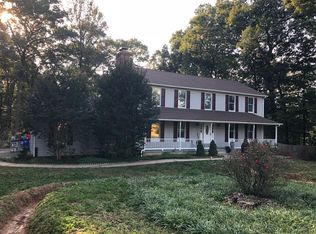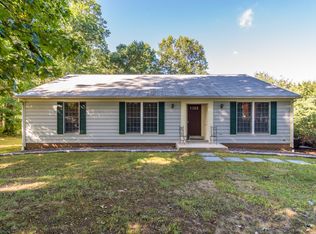Sold for $880,000
$880,000
7421 Damascus Rd, Gaithersburg, MD 20882
4beds
3,266sqft
Single Family Residence
Built in 2002
2 Acres Lot
$880,200 Zestimate®
$269/sqft
$3,517 Estimated rent
Home value
$880,200
$819,000 - $951,000
$3,517/mo
Zestimate® history
Loading...
Owner options
Explore your selling options
What's special
Welcome to 7421 Damascus Road just outside of Damascus Maryland! Nestled within the highly sought-after Seneca Valley Estates community, this remarkable home sits on a beautiful slightly sloping deep lot surrounded by corn fields. The formal living and dining rooms provide an elegant avenue for entertaining guests, while the gourmet eat-in kitchen opens up to a approx. 19x12 brick patio and expansive backyard—perfect for enjoying the outdoors in peace and privacy. This home boasts unobstructed views of agricultural fields, adding a layer of privacy and tranquility. The kitchen boast white kitchen cabinetry with extensive counter space and stainless steel appliances including French door refrigerator (new in 2024) and kitchen island with drawers and extra storage. Flowing seamlessly from the kitchen with recessed lighting opens to the dining area as well as the family room, highlighted by a brick wood-burning fireplace. All of these rooms have beautiful views of the pastoral setting. The main floor also offers a convenient laundry room, complete with ample storage space. On the upper level, you'll find an owner suite plus three lovely bedrooms, including two updated bathrooms. The primary suite features a wall of windows with views of crop land, bedroom opens to reading room/2nd office and offers two generous sized walk-in closets. The owner suite bathroom boasts a glorious soaking tub and elegant ceramic tile, providing a spa-like retreat within the comforts of home. The house offers 2-Zone programmable thermostat for the first and second floor. Major improvement include: roof replacement (October 2017), HVAC/Trane (May 2021), matte black lighting fixtures (2023) and matching door knobs and hinges (2023), crawl space insulation (2023). Basement boasts glass double-doors (with interior shades) that leads to a wide concrete staircase for easy access to the backyard. The house is just a short drive from Mount Airy, Olney, Damascus, and close proximity to Damascus Schools, this home offers the perfect blend of bucolic tranquility and easy access to amenities. Just down the road, you'll find fun breweries and beautiful landscapes to enjoy. This is the place to be in the fall where orchards and cideries come to life with fall colors and the sights and smells of the harvest.
Zillow last checked: 8 hours ago
Listing updated: July 17, 2024 at 08:25am
Listed by:
Karl Operle 301-495-4980,
Corcoran McEnearney
Bought with:
Jeffrey Ganz, 0225102492
Century 21 Redwood Realty
Source: Bright MLS,MLS#: MDMC2133376
Facts & features
Interior
Bedrooms & bathrooms
- Bedrooms: 4
- Bathrooms: 3
- Full bathrooms: 2
- 1/2 bathrooms: 1
- Main level bathrooms: 1
Basement
- Area: 1556
Heating
- Heat Pump, Electric
Cooling
- Central Air, Electric
Appliances
- Included: Microwave, Dishwasher, Oven/Range - Electric, Stainless Steel Appliance(s), Dryer, Washer, Refrigerator, Water Treat System, Electric Water Heater
- Laundry: Main Level, Laundry Room
Features
- Built-in Features, Ceiling Fan(s), Formal/Separate Dining Room, Family Room Off Kitchen, Kitchen Island, Recessed Lighting, Walk-In Closet(s)
- Flooring: Hardwood, Carpet, Ceramic Tile, Wood
- Basement: Connecting Stairway,Rear Entrance,Sump Pump,Walk-Out Access,Windows,Partial,Rough Bath Plumb
- Number of fireplaces: 1
Interior area
- Total structure area: 4,822
- Total interior livable area: 3,266 sqft
- Finished area above ground: 3,266
- Finished area below ground: 0
Property
Parking
- Total spaces: 2
- Parking features: Garage Faces Side, Attached, Driveway
- Attached garage spaces: 2
- Has uncovered spaces: Yes
Accessibility
- Accessibility features: None
Features
- Levels: Three
- Stories: 3
- Exterior features: Extensive Hardscape
- Pool features: None
- Has view: Yes
- View description: Scenic Vista, Panoramic, Pasture
Lot
- Size: 2 Acres
- Features: Rural
Details
- Additional structures: Above Grade, Below Grade
- Parcel number: 160103374842
- Zoning: AR
- Special conditions: Standard
Construction
Type & style
- Home type: SingleFamily
- Architectural style: Colonial
- Property subtype: Single Family Residence
Materials
- Vinyl Siding
- Foundation: Other
Condition
- New construction: No
- Year built: 2002
Utilities & green energy
- Sewer: Private Septic Tank
- Water: Well
Community & neighborhood
Location
- Region: Gaithersburg
- Subdivision: Seneca Valley Estates
Other
Other facts
- Listing agreement: Exclusive Right To Sell
- Ownership: Fee Simple
Price history
| Date | Event | Price |
|---|---|---|
| 7/16/2024 | Sold | $880,000+6.2%$269/sqft |
Source: | ||
| 6/26/2024 | Contingent | $829,000$254/sqft |
Source: | ||
| 6/20/2024 | Listed for sale | $829,000+3.8%$254/sqft |
Source: | ||
| 8/23/2023 | Sold | $799,000-3.1%$245/sqft |
Source: | ||
| 7/31/2023 | Pending sale | $824,900$253/sqft |
Source: | ||
Public tax history
| Year | Property taxes | Tax assessment |
|---|---|---|
| 2025 | $8,101 +14.7% | $693,000 +12.9% |
| 2024 | $7,064 +14.8% | $613,600 +14.9% |
| 2023 | $6,155 +7% | $534,200 +2.5% |
Find assessor info on the county website
Neighborhood: 20882
Nearby schools
GreatSchools rating
- 4/10Damascus Elementary SchoolGrades: K-5Distance: 3.5 mi
- 6/10John T. Baker Middle SchoolGrades: 6-8Distance: 3.7 mi
- 8/10Damascus High SchoolGrades: 9-12Distance: 3.4 mi
Schools provided by the listing agent
- Elementary: Damascus
- Middle: John T. Baker
- High: Damascus
- District: Montgomery County Public Schools
Source: Bright MLS. This data may not be complete. We recommend contacting the local school district to confirm school assignments for this home.
Get pre-qualified for a loan
At Zillow Home Loans, we can pre-qualify you in as little as 5 minutes with no impact to your credit score.An equal housing lender. NMLS #10287.
Sell with ease on Zillow
Get a Zillow Showcase℠ listing at no additional cost and you could sell for —faster.
$880,200
2% more+$17,604
With Zillow Showcase(estimated)$897,804


