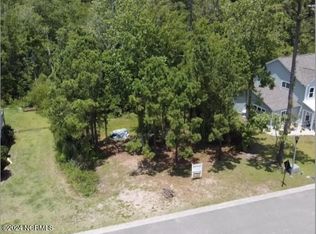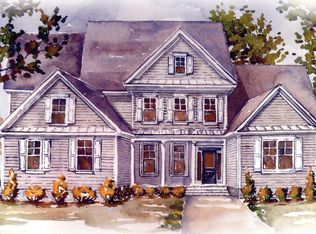Sold for $777,500 on 03/28/25
$777,500
7421 Aloft Way, Wilmington, NC 28411
4beds
3,495sqft
Single Family Residence
Built in 2014
0.65 Acres Lot
$787,500 Zestimate®
$222/sqft
$4,160 Estimated rent
Home value
$787,500
$725,000 - $851,000
$4,160/mo
Zestimate® history
Loading...
Owner options
Explore your selling options
What's special
Looking for a home with the space to spread out? Welcome to 7421 Aloft Way in Anchors Bend! Open the front door into a soaring wainscoted foyer with lots of light, flanked by a home work space with French doors on one side & a wainscoted dining room on the other, leading to a great big great room with a fireplace that flows into the kitchen. There you'll find a gas cooktop with a vent hood, a generous island & a walk-in pantry. Just off the kitchen, the laundry room, half-bath & drop zone are right inside the door to the two-car garage with a utility sink. The primary suite is also downstairs with a tray ceiling & ceiling fan, bathroom with twin vanities & walk-in shower, & a big walk-in closet with upscale wood-slat shelving. The living areas, kitchen, stairs & upstairs hallway boast beautiful hardwood floors, with tile in the bathrooms & carpeted bedrooms. Speaking of upstairs, it has plenty of room for everyone! Three bedrooms & 3 full baths, plus 2 big bonus rooms to use as other bedrooms, play room, home gym, or dedicated media/gaming room. A spacious linen closet & both pull-down & walk-in attic access complete the upstairs picture. Outdoors, the large open deck is off the kitchen makes for easy picnic & party action, & is a perfect private spot for star gazing from a lounge chair or hot tub. The back yard is big enough for all kinds of fun! This home is on a larger-than-most lot, bordering beautiful natural areas that provide privacy in the back & on either side of this quiet cul-de-sac location. Neighborhood amenities include sidewalks, community pool & open-air clubhouse, all convenient to Ogden Elementary School, marinas, shopping & local beaches. This home is being sold AS IS but if you don't mind supplying a little TLC, it could be the perfect fit at the perfect price. Schedule your showing today!
Zillow last checked: 8 hours ago
Listing updated: March 31, 2025 at 11:27am
Listed by:
Mary Kaye Hester 910-297-4789,
Nest Realty
Bought with:
Aaron C Drummond, 309048
Keller Williams Innovate-Wilmington
Source: Hive MLS,MLS#: 100475898 Originating MLS: Cape Fear Realtors MLS, Inc.
Originating MLS: Cape Fear Realtors MLS, Inc.
Facts & features
Interior
Bedrooms & bathrooms
- Bedrooms: 4
- Bathrooms: 5
- Full bathrooms: 4
- 1/2 bathrooms: 1
Primary bedroom
- Description: Tray ceiling
- Level: First
- Dimensions: 16 x 15
Bedroom 2
- Description: En suite bath w/tub
- Level: Second
- Dimensions: 12 x 17
Bedroom 3
- Description: En suite bath w/tub
- Level: Second
- Dimensions: 11 x 12
Bedroom 4
- Description: En suite bath accessible from hall
- Level: Second
- Dimensions: 11 x 15
Bathroom 1
- Description: Primary - walk-in shower
- Level: First
- Dimensions: 11 x 11
Bathroom 2
- Description: Tub/Shower
- Level: Second
- Dimensions: 7 x 5
Bathroom 3
- Description: Tub/Shower
- Level: Second
- Dimensions: 9 x 6
Bathroom 4
- Level: Second
- Dimensions: 9 x 5
Bathroom 5
- Description: Half bath
- Level: First
- Dimensions: 5 x 5
Bonus room
- Description: Tray ceiling, door to walk-in attic
- Level: Second
- Dimensions: 18 x 16
Bonus room
- Description: Over garage
- Level: Second
- Dimensions: 15 x 9
Breakfast nook
- Description: Open floor plan
- Level: First
- Dimensions: 10 x 16
Dining room
- Description: Off foyer
- Level: First
- Dimensions: 11 x 13
Kitchen
- Description: Open floor plan
- Level: First
- Dimensions: 11 x 16
Laundry
- Description: Next to drop zone
- Level: First
- Dimensions: 8 x 6
Living room
- Description: Open floor plan
- Level: First
- Dimensions: 18 x 16
Office
- Description: Off foyer
- Level: First
- Dimensions: 14 x 10
Other
- Description: Walk-in attic
- Level: Second
- Dimensions: 14 x 12
Heating
- Heat Pump, Electric
Cooling
- Central Air
Appliances
- Laundry: Laundry Room
Features
- Master Downstairs, Walk-in Closet(s), Tray Ceiling(s), Entrance Foyer, Kitchen Island, Ceiling Fan(s), Pantry, Walk-in Shower, Blinds/Shades, Gas Log, Walk-In Closet(s)
- Flooring: Carpet, Tile, Wood
- Attic: Partially Floored,Pull Down Stairs,Walk-In
- Has fireplace: Yes
- Fireplace features: Gas Log
Interior area
- Total structure area: 3,495
- Total interior livable area: 3,495 sqft
Property
Parking
- Total spaces: 2
- Parking features: Garage Faces Front, On Site, Paved
Features
- Levels: Two
- Stories: 2
- Patio & porch: Deck, Porch
- Fencing: None
Lot
- Size: 0.65 Acres
- Dimensions: 110 x 270 x 55 x 78 x 214
- Features: Cul-De-Sac
Details
- Parcel number: R04500008082000
- Zoning: R-20S
- Special conditions: Third Party Approval
Construction
Type & style
- Home type: SingleFamily
- Property subtype: Single Family Residence
Materials
- Fiber Cement
- Foundation: Crawl Space
- Roof: Shingle
Condition
- New construction: No
- Year built: 2014
Utilities & green energy
- Sewer: Public Sewer
- Water: Public
- Utilities for property: Sewer Available, Water Available
Community & neighborhood
Location
- Region: Wilmington
- Subdivision: Anchors Bend
HOA & financial
HOA
- Has HOA: Yes
- HOA fee: $1,200 monthly
- Amenities included: Barbecue, Pool, Management, Picnic Area, Sidewalks
- Association name: Premier Management Company
- Association phone: 910-679-3012
Other
Other facts
- Listing agreement: Exclusive Right To Sell
- Listing terms: Cash,Conventional,VA Loan
- Road surface type: Paved
Price history
| Date | Event | Price |
|---|---|---|
| 3/28/2025 | Sold | $777,500-5.1%$222/sqft |
Source: | ||
| 2/8/2025 | Contingent | $819,000$234/sqft |
Source: | ||
| 1/7/2025 | Price change | $819,000-0.7%$234/sqft |
Source: | ||
| 11/14/2024 | Listed for sale | $825,000+67%$236/sqft |
Source: | ||
| 7/26/2016 | Sold | $494,000$141/sqft |
Source: | ||
Public tax history
| Year | Property taxes | Tax assessment |
|---|---|---|
| 2024 | $3,369 +0.1% | $635,100 |
| 2023 | $3,365 -0.9% | $635,100 |
| 2022 | $3,397 -2.5% | $635,100 |
Find assessor info on the county website
Neighborhood: Ogden
Nearby schools
GreatSchools rating
- 7/10Ogden ElementaryGrades: K-5Distance: 1.4 mi
- 6/10M C S Noble MiddleGrades: 6-8Distance: 2.8 mi
- 4/10Emsley A Laney HighGrades: 9-12Distance: 5.6 mi
Schools provided by the listing agent
- Elementary: Ogden
- Middle: Noble
- High: Laney
Source: Hive MLS. This data may not be complete. We recommend contacting the local school district to confirm school assignments for this home.

Get pre-qualified for a loan
At Zillow Home Loans, we can pre-qualify you in as little as 5 minutes with no impact to your credit score.An equal housing lender. NMLS #10287.
Sell for more on Zillow
Get a free Zillow Showcase℠ listing and you could sell for .
$787,500
2% more+ $15,750
With Zillow Showcase(estimated)
$803,250
