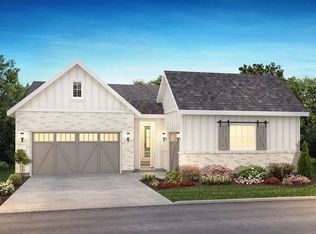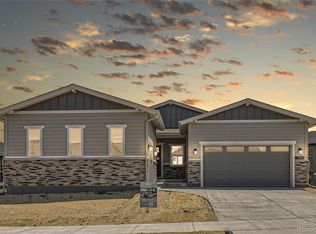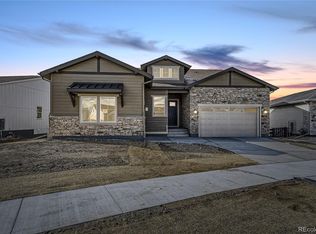Sold for $1,589,000 on 07/22/25
$1,589,000
7420 Timberstone Trail, Castle Pines, CO 80108
3beds
5,754sqft
Single Family Residence
Built in 2023
10,193 Square Feet Lot
$1,574,900 Zestimate®
$276/sqft
$5,471 Estimated rent
Home value
$1,574,900
$1.50M - $1.65M
$5,471/mo
Zestimate® history
Loading...
Owner options
Explore your selling options
What's special
Exquisite estate on one of the most sought-after street in the prestigious Canyons community with infinite views of the Paramount water, This nearly-new, single-level exceptional home, with over $350k in upgrades and customization, is nestled atop a serene hill with ultimate privacy and tranquility. It combines sophisticated style, high-end finishes & thoughtful upgrades throughout. With soaring 12’ ceilings and expansive living areas, the home features 3 spacious ensuite bedrooms, a dedicated study, 2 elegant living spaces, insulated 3-car garage with epoxy flooring, and a walk-out basement with stunning water views—perfect for future customization. At the heart of the home is a show-stopping chef’s kitchen with double-height custom slab cabinetry, a double-waterfall island, top-tier JennAir appliances, Taj Mahal quartzite slab countertops and backsplash. Culinary enthusiasts will love the 48” commercial-grade gas cooktop, powerful hood, dual-zone beverage fridge, gourmet oven-microwave combo, and quiet dishwasher. The spa-like primary bath boasts floor-to-ceiling modern tile, creating a serene escape. Custom high-end closet systems with lifetime warranties enhance all closets and pantries. Premium LVP flooring throughout, paired with designer double-layer blackout window coverings and Luxury lighting fixtures for comfort and elegance. Step outside to the covered patio to enjoy colorful sunrises over the water, evening city lights, spectacular 4th of July fireworks, or the majestic snow-capped Colorado mountains. The fully fenced, professionally landscaped yard with custom lighting creates a private outdoor sanctuary. The community has resort-style amenities: coffee house with co-working zones, restaurant, bar, fitness center, spa, pool, and miles of scenic trails. Minutes from top-rated schools, parks, golf, premium shopping and major businesses. Easy commute to DTC, DIA, downtown Denver. This is luxury Colorado living at its finest.
Zillow last checked: 8 hours ago
Listing updated: July 22, 2025 at 04:35pm
Listed by:
Wei Lin 303-886-6668 ngrowus@yahoo.com,
Ngrow
Bought with:
Teresa Castor, 100005645
Coldwell Banker Realty 54
Source: REcolorado,MLS#: 5724637
Facts & features
Interior
Bedrooms & bathrooms
- Bedrooms: 3
- Bathrooms: 4
- Full bathrooms: 3
- 1/2 bathrooms: 1
- Main level bathrooms: 4
- Main level bedrooms: 3
Primary bedroom
- Level: Main
Bedroom
- Level: Main
Bedroom
- Level: Main
Primary bathroom
- Level: Main
Bathroom
- Level: Main
Bathroom
- Level: Main
Bathroom
- Level: Main
Dining room
- Level: Main
Family room
- Level: Main
Living room
- Level: Main
Mud room
- Level: Main
Office
- Level: Main
Utility room
- Level: Main
Heating
- Forced Air
Cooling
- Central Air
Appliances
- Included: Convection Oven, Cooktop, Dishwasher, Disposal, Microwave, Oven, Range Hood, Refrigerator, Wine Cooler
- Laundry: In Unit
Features
- Eat-in Kitchen, Five Piece Bath, High Ceilings, Kitchen Island, Quartz Counters, Walk-In Closet(s)
- Flooring: Tile, Vinyl
- Windows: Double Pane Windows, Window Coverings
- Basement: Full,Walk-Out Access
- Number of fireplaces: 1
- Fireplace features: Living Room
- Common walls with other units/homes: No Common Walls
Interior area
- Total structure area: 5,754
- Total interior livable area: 5,754 sqft
- Finished area above ground: 2,877
- Finished area below ground: 0
Property
Parking
- Total spaces: 3
- Parking features: Carport
- Carport spaces: 3
Features
- Levels: One
- Stories: 1
- Patio & porch: Deck, Patio
- Exterior features: Private Yard, Rain Gutters
- Fencing: Full
- Has view: Yes
- View description: Lake, Valley, Water
- Has water view: Yes
- Water view: Lake,Water
Lot
- Size: 10,193 sqft
- Features: Greenbelt, Landscaped, Level, Open Space, Sprinklers In Front, Sprinklers In Rear
Details
- Parcel number: R0606028
- Zoning: RES
- Special conditions: Standard
Construction
Type & style
- Home type: SingleFamily
- Architectural style: Contemporary
- Property subtype: Single Family Residence
Materials
- Frame, Stone
- Foundation: Slab
- Roof: Composition
Condition
- Year built: 2023
Details
- Builder model: Haven
- Builder name: Shea Homes
Utilities & green energy
- Sewer: Public Sewer
- Water: Public
Green energy
- Energy efficient items: Appliances, Construction, HVAC, Insulation, Thermostat, Water Heater, Windows
Community & neighborhood
Security
- Security features: Video Doorbell
Location
- Region: Castle Pines
- Subdivision: The Canyons
HOA & financial
HOA
- Has HOA: Yes
- HOA fee: $143 monthly
- Amenities included: Clubhouse, Playground, Pool, Trail(s)
- Services included: Trash
- Association name: Advance HOA Management, Inc.
- Association phone: 303-482-2213
- Second HOA fee: $30 monthly
- Second association name: Canyons Metro District
- Second association phone: 303-482-2213
Other
Other facts
- Listing terms: 1031 Exchange,Cash,Conventional,Jumbo
- Ownership: Individual
- Road surface type: Paved
Price history
| Date | Event | Price |
|---|---|---|
| 7/22/2025 | Sold | $1,589,000-0.6%$276/sqft |
Source: | ||
| 6/17/2025 | Pending sale | $1,599,000$278/sqft |
Source: | ||
| 6/4/2025 | Price change | $1,599,000-3.1%$278/sqft |
Source: | ||
| 5/28/2025 | Price change | $1,650,000-2.4%$287/sqft |
Source: | ||
| 4/29/2025 | Price change | $1,690,000-5.6%$294/sqft |
Source: | ||
Public tax history
| Year | Property taxes | Tax assessment |
|---|---|---|
| 2024 | $7,117 +85.3% | $79,300 +43.3% |
| 2023 | $3,840 +15.6% | $55,350 +135.9% |
| 2022 | $3,322 | $23,460 +17.4% |
Find assessor info on the county website
Neighborhood: 80108
Nearby schools
GreatSchools rating
- 8/10Timber Trail Elementary SchoolGrades: PK-5Distance: 2.6 mi
- 8/10Rocky Heights Middle SchoolGrades: 6-8Distance: 4.9 mi
- 9/10Rock Canyon High SchoolGrades: 9-12Distance: 5.2 mi
Schools provided by the listing agent
- Elementary: Timber Trail
- Middle: Rocky Heights
- High: Rock Canyon
- District: Douglas RE-1
Source: REcolorado. This data may not be complete. We recommend contacting the local school district to confirm school assignments for this home.
Get a cash offer in 3 minutes
Find out how much your home could sell for in as little as 3 minutes with a no-obligation cash offer.
Estimated market value
$1,574,900
Get a cash offer in 3 minutes
Find out how much your home could sell for in as little as 3 minutes with a no-obligation cash offer.
Estimated market value
$1,574,900


