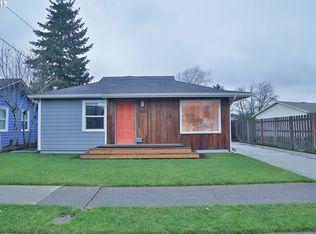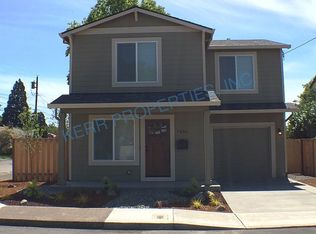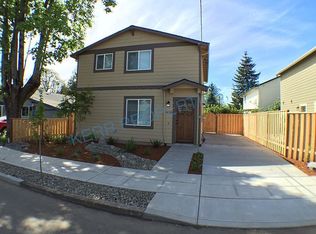You'll be surprised by the large, recently renovated kitchen + bonus/sun room w/french doors. Get creative w/the extra attic space! Set back from the street w/private, fenced front yard w/expansive patch of grass, raised beds, porch + swing. Conveniently located near shopping, park, restaurants, + transit. Enjoy an easy commute to anywhere in the city! Enjoy all the best up-and-coming FoPo has to offer w/this adorable 2 bed/1 bath home.
This property is off market, which means it's not currently listed for sale or rent on Zillow. This may be different from what's available on other websites or public sources.


