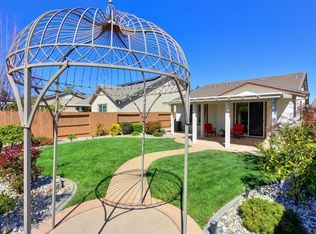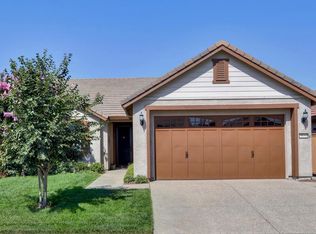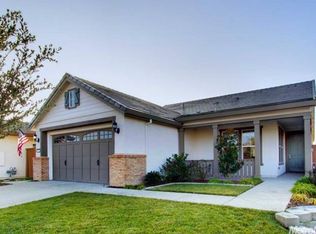Closed
$545,000
7420 Netherbury Ct, Elk Grove, CA 95757
2beds
1,371sqft
Single Family Residence
Built in 2010
5,188 Square Feet Lot
$530,500 Zestimate®
$398/sqft
$2,408 Estimated rent
Home value
$530,500
$477,000 - $589,000
$2,408/mo
Zestimate® history
Loading...
Owner options
Explore your selling options
What's special
Welcome to Glenbrooke, an active Adult Senior Community! This beautiful Randall model includes 2 bedrooms, 2 bathrooms, and 1,371 sq. ft. of living space. It has been beautifully maintained with new LVP flooring in the great room, freshly painted interior and newer carpet in the bedrooms. Primary suite includes walk-in closet w/built-in shelving, en-suite bathroom dual sinks, and standing shower. Second bedroom is located at opposite side of the home for your privacy and ideal for guests! The large kitchen includes dining space, stainless steel appliances, granite countertops, and breakfast bar that seamlessly flows into a spacious great room. The landscaped backyard is appointed with custom pavers, beautiful rose bushes, trees, a separate dog run and a tranquil koi pond. This home is situated in a quiet court, so you virtually have no drive thru traffic! This community offers its residents tranquility and convenience. Enjoy the newly renovated Arbour Lodge Resort & Clubhouse amenities, including a pool, spa, gym, tennis courts, pool tables, and other recreational options. Nearby conveniences include various shopping centers, grocery stores, including Trader Joe's, Wal-Mart, Costco, and other popular retailers.
Zillow last checked: 8 hours ago
Listing updated: February 14, 2025 at 09:37am
Listed by:
Lillian Winrow DRE #01499197 916-709-6902,
NextHome Premier Properties
Bought with:
Lillian Winrow, DRE #01499197
NextHome Premier Properties
Source: MetroList Services of CA,MLS#: 224100481Originating MLS: MetroList Services, Inc.
Facts & features
Interior
Bedrooms & bathrooms
- Bedrooms: 2
- Bathrooms: 2
- Full bathrooms: 2
Primary bedroom
- Features: Ground Floor, Walk-In Closet
Primary bathroom
- Features: Double Vanity, Walk-In Closet(s), Window
Dining room
- Features: Breakfast Nook, Bar, Dining/Family Combo
Kitchen
- Features: Breakfast Area, Pantry Closet, Granite Counters, Kitchen/Family Combo
Heating
- Central
Cooling
- Ceiling Fan(s), Central Air
Appliances
- Included: Free-Standing Gas Oven, Free-Standing Gas Range, Dishwasher, Disposal, Microwave
- Laundry: Laundry Room, Cabinets, Ground Floor, Inside Room
Features
- Flooring: Carpet, Simulated Wood, Tile
- Has fireplace: No
Interior area
- Total interior livable area: 1,371 sqft
Property
Parking
- Total spaces: 2
- Parking features: Attached, Garage Door Opener, Garage Faces Front, Driveway
- Attached garage spaces: 2
- Has uncovered spaces: Yes
Features
- Stories: 1
- Exterior features: Dog Run
- Fencing: Back Yard,Fenced,Wood
Lot
- Size: 5,188 sqft
- Features: Auto Sprinkler F&R, Sprinklers In Front, Court, Curb(s)/Gutter(s), Landscape Back, Landscape Front
Details
- Additional structures: Kennel/Dog Run
- Parcel number: 13219400440000
- Zoning description: RD-6
- Special conditions: Trust
Construction
Type & style
- Home type: SingleFamily
- Property subtype: Single Family Residence
Materials
- Stucco, Wood
- Foundation: Concrete, Slab
- Roof: Tile
Condition
- Year built: 2010
Details
- Builder name: Del Webb
Utilities & green energy
- Sewer: In & Connected
- Water: Public
- Utilities for property: Cable Available, Public, Underground Utilities, Internet Available
Community & neighborhood
Senior living
- Senior community: Yes
Location
- Region: Elk Grove
HOA & financial
HOA
- Has HOA: Yes
- HOA fee: $520 quarterly
- Amenities included: Pool, Clubhouse, Putting Green(s), Recreation Room, Recreation Facilities, Fitness Center, Sauna, Gym
- Services included: Pool
Other
Other facts
- Road surface type: Asphalt, Paved, Paved Sidewalk
Price history
| Date | Event | Price |
|---|---|---|
| 2/14/2025 | Pending sale | $554,500+1.7%$404/sqft |
Source: MetroList Services of CA #224100481 | ||
| 2/13/2025 | Sold | $545,000-1.7%$398/sqft |
Source: MetroList Services of CA #224100481 | ||
| 12/22/2024 | Contingent | $554,500-3.6%$404/sqft |
Source: MetroList Services of CA #224100481 | ||
| 12/18/2024 | Pending sale | $575,000+3.7%$419/sqft |
Source: | ||
| 10/17/2024 | Price change | $554,500-3.6%$404/sqft |
Source: MetroList Services of CA #224100481 | ||
Public tax history
| Year | Property taxes | Tax assessment |
|---|---|---|
| 2025 | -- | $550,800 +50.7% |
| 2024 | $7,246 +3.6% | $365,579 +2% |
| 2023 | $6,997 +3.2% | $358,411 +2% |
Find assessor info on the county website
Neighborhood: Glenbrooke
Nearby schools
GreatSchools rating
- 8/10Zehnder Ranch ElementaryGrades: K-6Distance: 0.5 mi
- 8/10Elizabeth Pinkerton Middle SchoolGrades: 7-8Distance: 1.1 mi
- 10/10Cosumnes Oaks High SchoolGrades: 9-12Distance: 1.1 mi
Get a cash offer in 3 minutes
Find out how much your home could sell for in as little as 3 minutes with a no-obligation cash offer.
Estimated market value
$530,500
Get a cash offer in 3 minutes
Find out how much your home could sell for in as little as 3 minutes with a no-obligation cash offer.
Estimated market value
$530,500


