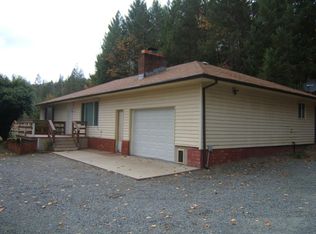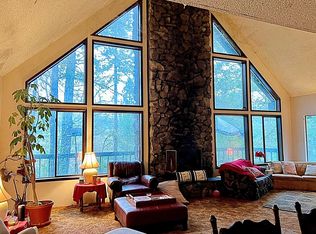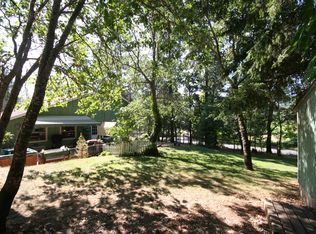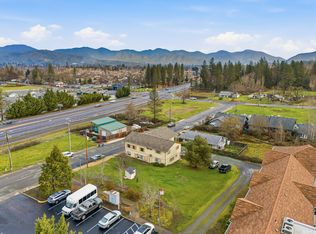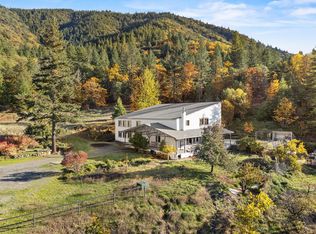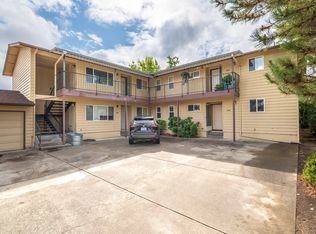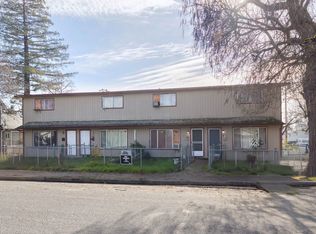3 Potential rentals. Prime investment opportunity! This well-maintained property sits on 3.24 acres with mountain and river views, just minutes from the Applegate Valley
Wine Trail and Grants Pass. Spacious 5-bedroom main home, an updated 2nd home, and a beautiful cabin-style home in the middle.
Newer roofs, separate newer septics, and a half-basement wine/canning cellar. Multiple possibilities for long-term rental, multigenerational living, or portfolio expansion.
Outside you'll find peach, apple, and nectarine trees along with water rights for up to 2 acres. A rare asset for investors looking for agricultural or homestead potential.
Shop is 36x40, insulated and drywalled offering many uses: equipment storage, RV/boat parking, hobby space, or additional income potential. The playground adds even
more value for tenant appeal or family use. Lots of flexibility and earning potential don't come often. So much to offer and truly a must-see. Tour it today!
Active
$949,000
7420 N Applegate Rd, Grants Pass, OR 97527
9beds
0baths
4,851sqft
Est.:
Multi Family
Built in 1970
-- sqft lot
$-- Zestimate®
$196/sqft
$-- HOA
What's special
Beautiful cabin-style homeMountain and river viewsNewer roofs
- 63 days |
- 722 |
- 22 |
Zillow last checked: 8 hours ago
Listing updated: December 04, 2025 at 02:01pm
Listed by:
Ford Real Estate 541-773-2088
Source: Oregon Datashare,MLS#: 220212636
Tour with a local agent
Facts & features
Interior
Bedrooms & bathrooms
- Bedrooms: 9
- Bathrooms: 0
- Full bathrooms: 4
- 1/2 bathrooms: 1
Heating
- Electric, Forced Air, Oil, Wood
Cooling
- Central Air, Heat Pump, Whole House Fan
Appliances
- Included: Cooktop, Dishwasher, Disposal, Microwave, Oven, Refrigerator, Water Heater
Features
- Breakfast Bar, Double Vanity, Granite Counters, Linen Closet, Pantry, Primary Downstairs, Shower/Tub Combo, Tile Shower, Walk-In Closet(s)
- Flooring: Carpet, Laminate, Vinyl
- Windows: Double Pane Windows, Vinyl Frames
- Basement: Daylight
- Has fireplace: Yes
- Fireplace features: Living Room, Wood Burning
- Common walls with other units/homes: No Common Walls
Interior area
- Total structure area: 4,851
- Total interior livable area: 4,851 sqft
Property
Parking
- Parking features: Attached, Detached
- Has attached garage: Yes
Features
- Levels: One
- Stories: 1
- Patio & porch: Awning(s), Covered, Enclosed, Front Porch, Porch, Deck, Patio
- Exterior features: Courtyard, RV Hookup
- Has view: Yes
- View description: Forest, Mountain(s), River, Valley
- Has water view: Yes
- Water view: River
- Waterfront features: River Front
Lot
- Size: 3.24 Acres
- Features: Adjoins Public Lands, Drip System, Garden, Landscaped, Sprinklers In Front
Details
- Additional structures: Gazebo, Guest House, RV/Boat Storage, Second Garage, Shed(s), Storage, Workshop
- Parcel number: R323342
- Zoning description: Rr5
- Special conditions: Standard
Construction
Type & style
- Home type: MultiFamily
- Architectural style: Ranch
- Property subtype: Multi Family
Materials
- Brick, Frame
- Foundation: Concrete Perimeter
- Roof: Composition
Condition
- New construction: No
- Year built: 1970
Utilities & green energy
- Sewer: Private Sewer, Septic Tank, Standard Leach Field
- Water: Well
Community & HOA
HOA
- Has HOA: No
Location
- Region: Grants Pass
Financial & listing details
- Price per square foot: $196/sqft
- Tax assessed value: $657,570
- Annual tax amount: $3,116
- Date on market: 12/4/2025
- Listing terms: Cash,Conventional,FHA
- Inclusions: Refrigerators, swing set, ovens, washer and dryer(in main home)
- Exclusions: Staging items, dryer in back home.
- Road surface type: Gravel
Estimated market value
Not available
Estimated sales range
Not available
Not available
Price history
Price history
| Date | Event | Price |
|---|---|---|
| 12/4/2025 | Listed for sale | $949,000$196/sqft |
Source: | ||
| 12/1/2025 | Listing removed | $949,000$196/sqft |
Source: | ||
| 11/6/2025 | Price change | $949,000-2.7%$196/sqft |
Source: | ||
| 8/30/2025 | Price change | $975,000-2%$201/sqft |
Source: | ||
| 7/9/2025 | Price change | $995,000-0.5%$205/sqft |
Source: | ||
Public tax history
Public tax history
| Year | Property taxes | Tax assessment |
|---|---|---|
| 2024 | $3,017 +18.7% | $406,820 +3% |
| 2023 | $2,541 +2.1% | $394,980 |
| 2022 | $2,488 -0.8% | $394,980 +6.1% |
Find assessor info on the county website
BuyAbility℠ payment
Est. payment
$5,339/mo
Principal & interest
$4572
Property taxes
$435
Home insurance
$332
Climate risks
Neighborhood: 97527
Nearby schools
GreatSchools rating
- 3/10Madrona Elementary SchoolGrades: K-5Distance: 2.6 mi
- 4/10Lincoln Savage Middle SchoolGrades: 6-8Distance: 0.9 mi
- 6/10Hidden Valley High SchoolGrades: 9-12Distance: 1.8 mi
Schools provided by the listing agent
- Elementary: Madrona Elem
- Middle: Lincoln Savage Middle
- High: Hidden Valley High
Source: Oregon Datashare. This data may not be complete. We recommend contacting the local school district to confirm school assignments for this home.
- Loading
- Loading
