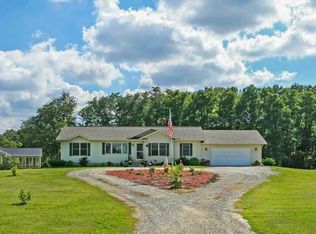Fantastic location on the edge of town with a 2,781 square foot home and 55 tillable acres of highly productive land. Located on a hard surfaced road 10 minutes from downtown Cedar Rapids and Marion. This exquisite 3 bedroom, 3 1/2 bathroom home was built in 2002 with a contemporary design and numerous amenities. You will find the kitchen size perfect with plenty of cabinetry and storage. The master bedroom features a walk in closet and a master bath with a whirlpool bath tub and walk in shower.
This property is off market, which means it's not currently listed for sale or rent on Zillow. This may be different from what's available on other websites or public sources.

