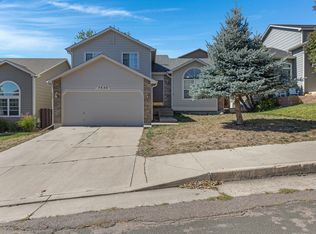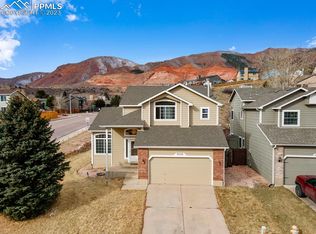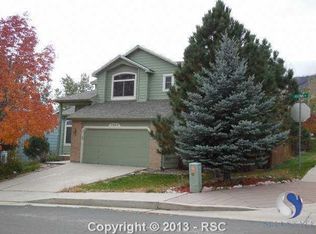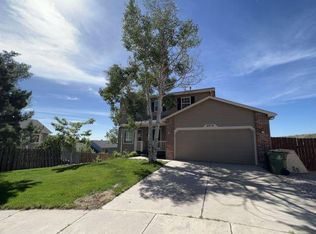Amazing Location, been looking for something on the Westside? Home backs to Open Space and the Blodgett Peak Trail system. Close to Ute Valley Park & Garden of the Gods. New Furnace, Water Heater & Central A/C!!! Newer Windows, Granite Counter, Tile Glass Kitchen Backsplash, Stainless Steel Appliances, Ceramic Tile & Wood Floors, Vaulted Ceilings in Master, Iron Spindle Railings, Stone Accent Wall in Family Room, Gas Fireplace, Surround Sound in Family & Rec Rooms. Ceiling Fans in Bedrooms, Projector Connection & Ceiling Cubby in Basement. Open Multilevel floor plan, flooded with natural light, vaulted Ceilings in the Living room, 5pc master retreat, spacious kithcen w/solid cabinets & stainless appliances, w/ Gas Range & Granite Counters. Finished basement has cinema area, bar/game area or Great for a home Gym! Park like backyard with built in grill area, paved fire pit area, Composite Decking and cool Fort play area/ slide for the kids. Mountain side views to enjoy from the back of the home! Back on the market after the buyers had some financial concerns come into play.
This property is off market, which means it's not currently listed for sale or rent on Zillow. This may be different from what's available on other websites or public sources.



