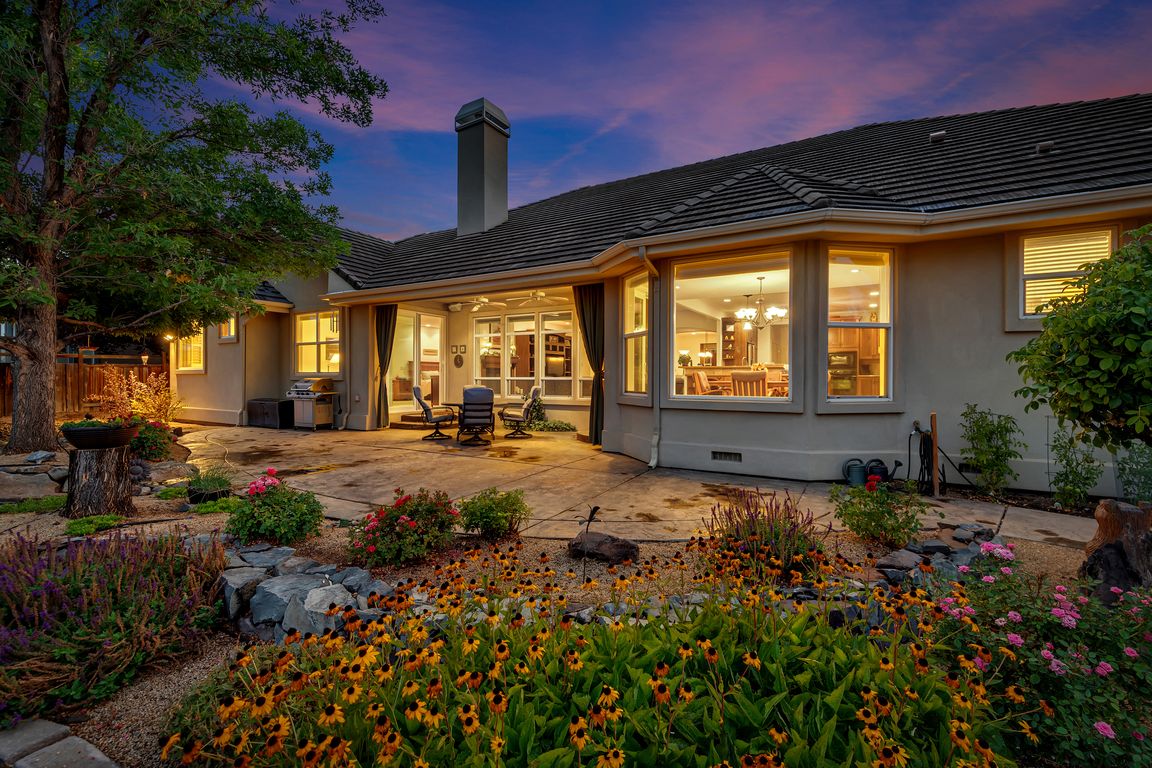
Active under contract-show
$1,100,000
4beds
3,295sqft
7420 Island Queen Dr, Sparks, NV 89436
4beds
3,295sqft
Single family residence
Built in 2004
0.28 Acres
3 Attached garage spaces
$334 price/sqft
$75 monthly HOA fee
What's special
Jacuzzi tubExtra-large laundry roomVibrant rosesWalking trailsCustom entertainment centerDramatic chandelierCovered patio
Welcome Home to Luxury Living in the Red Hawk Golf Community! This exquisite custom home offers the epitome of the Northern Nevada lifestyle, perfectly situated in the highly sought-after Red Hawk Golf Community. Residents can enjoy unparalleled ...
- 44 days |
- 485 |
- 6 |
Source: NNRMLS,MLS#: 250056022
Travel times
Living Room
Kitchen
Primary Bedroom
Zillow last checked: 7 hours ago
Listing updated: October 09, 2025 at 04:56pm
Listed by:
Beth Cooney S.175514 775-544-6026,
Dickson Realty - Sparks,
Ayla Pike S.202169 808-214-0860,
Dickson Realty - Damonte Ranch
Source: NNRMLS,MLS#: 250056022
Facts & features
Interior
Bedrooms & bathrooms
- Bedrooms: 4
- Bathrooms: 4
- Full bathrooms: 3
- 1/2 bathrooms: 1
Heating
- Forced Air, Natural Gas
Cooling
- Central Air
Appliances
- Included: Dishwasher, Disposal, Double Oven, Dryer, Electric Cooktop, Electric Oven, Microwave, Refrigerator, Self Cleaning Oven, Washer
- Laundry: Cabinets, Laundry Room, Sink, Washer Hookup
Features
- Ceiling Fan(s), Entrance Foyer, High Ceilings, Kitchen Island, Pantry, Master Downstairs, Smart Thermostat, Walk-In Closet(s)
- Flooring: Carpet, Porcelain, Slate, Tile, Travertine, Wood
- Windows: Blinds, Double Pane Windows, Vinyl Frames
- Has basement: No
- Number of fireplaces: 2
- Fireplace features: Gas Log
- Common walls with other units/homes: No Common Walls
Interior area
- Total structure area: 3,295
- Total interior livable area: 3,295 sqft
Video & virtual tour
Property
Parking
- Total spaces: 3
- Parking features: Attached, Garage, Garage Door Opener
- Attached garage spaces: 3
Features
- Levels: One
- Stories: 1
- Patio & porch: Patio
- Exterior features: Rain Gutters
- Pool features: None
- Spa features: None
- Fencing: Back Yard
- Has view: Yes
- View description: Golf Course, Meadow, Mountain(s)
Lot
- Size: 0.28 Acres
- Features: Common Area, Gentle Sloping, Level, On Golf Course, Sloped Down, Sprinklers In Front, Sprinklers In Rear
Details
- Parcel number: 52248203
- Zoning: NUD
Construction
Type & style
- Home type: SingleFamily
- Property subtype: Single Family Residence
Materials
- Frame, ICAT Recessed Lighting, Stone Veneer, Stucco
- Foundation: Concrete Perimeter, Crawl Space
- Roof: Pitched,Tile
Condition
- New construction: No
- Year built: 2004
Utilities & green energy
- Sewer: Public Sewer
- Water: Public
- Utilities for property: Cable Connected, Electricity Connected, Internet Connected, Natural Gas Connected, Phone Connected, Sewer Connected, Water Connected, Cellular Coverage, Underground Utilities, Water Meter Installed
Community & HOA
Community
- Security: Smoke Detector(s)
- Subdivision: Wingfield Springs 14
HOA
- Has HOA: Yes
- Amenities included: Landscaping, Management, Security
- Services included: Maintenance Grounds, Security
- HOA fee: $75 monthly
- HOA name: Wingfield Springs
Location
- Region: Sparks
Financial & listing details
- Price per square foot: $334/sqft
- Tax assessed value: $762,336
- Annual tax amount: $5,848
- Date on market: 9/18/2025
- Listing terms: 1031 Exchange,Cash,Conventional,Relocation Property