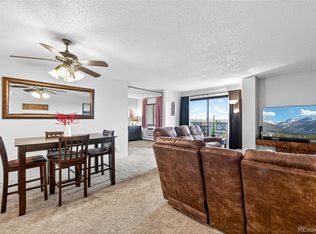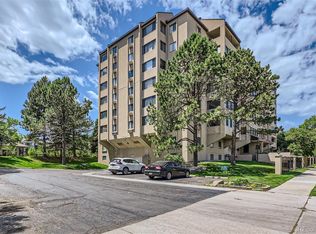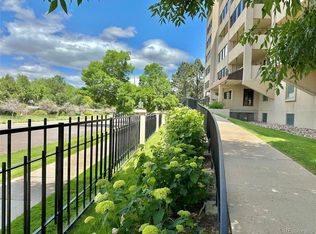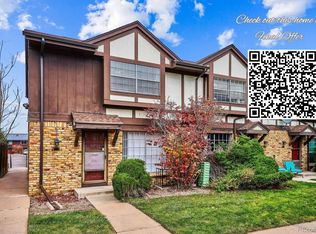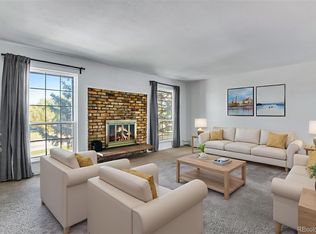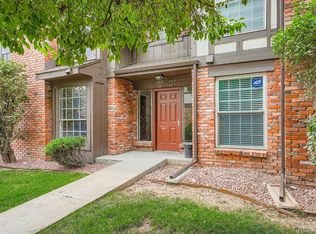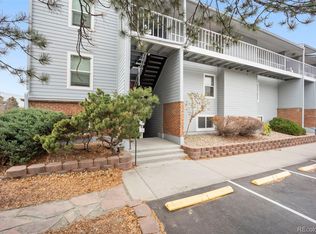$6000 Seller Concession for Buyer's Loan Closing Costs! Welcome to Quincy Park, where you'll find comfort, security, and convenience come together in the heart of Southeast Denver. This wonderful 1,186 sq ft, 2-bedroom, 2-bathroom unit features great natural light, wonderful views to the south, a spacious layout including a large primary suite with an en-suite bath and sliding door access to a generously sized balcony—ideal for relaxing or entertaining. Enjoy the peace of mind that comes with a secure building featuring an underground parking garage and elevator access. Find ease and convenience being located near restaurants, shopping, parks, and trails, just minutes from the Denver Tech Center, steps from the RTD bus line, 1 mile to a light rail station, and quick highway access to all major business centers, Cherry Creek Reservoir, Anschutz Medical Campus, Sky Ridge Medical Center, DIA, and more! The HOA includes heat, water, trash, and cable TV. Whether you're a first-time buyer, downsizing, or looking for an ideal lock-n-leave second home or investment property, this condo offers the perfect blend of style and practicality in a prime location. Call to schedule your private tour today!
For sale
Price cut: $1K (10/10)
$299,000
7420 E Quincy Avenue #304, Denver, CO 80237
2beds
1,186sqft
Est.:
Condominium
Built in 1984
-- sqft lot
$298,100 Zestimate®
$252/sqft
$484/mo HOA
What's special
Underground parking garageSpacious layoutGreat natural light
- 201 days |
- 249 |
- 5 |
Zillow last checked: 8 hours ago
Listing updated: December 01, 2025 at 04:01pm
Listed by:
Greg Tiffin 720-635-6066 Greg@tiffinhomes.com,
Equity Colorado Real Estate
Source: REcolorado,MLS#: 9848992
Tour with a local agent
Facts & features
Interior
Bedrooms & bathrooms
- Bedrooms: 2
- Bathrooms: 2
- Full bathrooms: 1
- 3/4 bathrooms: 1
- Main level bathrooms: 2
- Main level bedrooms: 2
Bedroom
- Description: Large Second Bedroom Or Office
- Level: Main
Bathroom
- Description: Hallway Bathroom With Shower
- Level: Main
Other
- Description: Large Primary Bedroom With Ensuite Full Bath, Door To Balcony
- Level: Main
Other
- Description: Full Private Bath With Tub
- Level: Main
Dining room
- Description: Open To Living, Luxury Vinyl Flooring
- Level: Main
Kitchen
- Description: Stainless Steel Appliances, Smooth Top Range
- Level: Main
Laundry
- Description: Washer And Dryer Included!
- Level: Main
Living room
- Description: Open To Dining, Luxury Vinyl Flooring, Balcony
- Level: Main
Heating
- Baseboard, Natural Gas
Cooling
- Air Conditioning-Room
Appliances
- Included: Dishwasher, Disposal, Dryer, Microwave, Oven, Range, Refrigerator, Washer
- Laundry: In Unit
Features
- Open Floorplan, Primary Suite
- Flooring: Carpet, Laminate, Vinyl
- Windows: Double Pane Windows
- Has basement: No
- Common walls with other units/homes: 2+ Common Walls
Interior area
- Total structure area: 1,186
- Total interior livable area: 1,186 sqft
- Finished area above ground: 1,186
Video & virtual tour
Property
Parking
- Total spaces: 2
- Parking features: Underground
- Garage spaces: 1
- Details: Off Street Spaces: 1
Features
- Levels: One
- Stories: 1
- Entry location: Ground
- Patio & porch: Covered, Patio
- Exterior features: Balcony, Elevator
Details
- Parcel number: 709221020
- Zoning: R-2-A
- Special conditions: Standard
Construction
Type & style
- Home type: Condo
- Property subtype: Condominium
- Attached to another structure: Yes
Materials
- Concrete, Stucco
- Roof: Unknown
Condition
- Year built: 1984
Utilities & green energy
- Electric: 110V, 220 Volts
- Sewer: Public Sewer
- Water: Public
- Utilities for property: Cable Available, Internet Access (Wired)
Community & HOA
Community
- Security: Carbon Monoxide Detector(s), Secured Garage/Parking, Security Entrance, Smoke Detector(s)
- Subdivision: Hampden South
HOA
- Has HOA: Yes
- Amenities included: Elevator(s), Parking, Storage
- Services included: Cable TV, Heat, Insurance, Maintenance Grounds, Recycling, Sewer, Snow Removal, Trash, Water
- HOA fee: $484 monthly
- HOA name: Quincy Park Condo
- HOA phone: 720-432-4604
Location
- Region: Denver
Financial & listing details
- Price per square foot: $252/sqft
- Tax assessed value: $308,900
- Annual tax amount: $1,347
- Date on market: 5/23/2025
- Listing terms: Cash,Conventional,FHA,VA Loan
- Exclusions: Staging Furniture And Decorations.
- Ownership: Individual
- Road surface type: Paved
Estimated market value
$298,100
$283,000 - $313,000
$2,078/mo
Price history
Price history
| Date | Event | Price |
|---|---|---|
| 10/10/2025 | Price change | $299,000-0.3%$252/sqft |
Source: | ||
| 9/11/2025 | Price change | $300,000+0%$253/sqft |
Source: | ||
| 7/25/2025 | Price change | $299,900-1.7%$253/sqft |
Source: | ||
| 5/23/2025 | Listed for sale | $305,000+103.3%$257/sqft |
Source: | ||
| 12/7/2023 | Listing removed | -- |
Source: Zillow Rentals Report a problem | ||
Public tax history
Public tax history
| Year | Property taxes | Tax assessment |
|---|---|---|
| 2024 | $1,318 -9.4% | $17,010 -14.4% |
| 2023 | $1,455 +3.6% | $19,880 +8.7% |
| 2022 | $1,404 +9.2% | $18,290 -2.8% |
Find assessor info on the county website
BuyAbility℠ payment
Est. payment
$2,157/mo
Principal & interest
$1453
HOA Fees
$484
Other costs
$219
Climate risks
Neighborhood: Hampden South
Nearby schools
GreatSchools rating
- 4/10Samuels Elementary SchoolGrades: PK-5Distance: 0.6 mi
- 3/10Hamilton Middle SchoolGrades: 6-8Distance: 1.6 mi
- 6/10Thomas Jefferson High SchoolGrades: 9-12Distance: 1.2 mi
Schools provided by the listing agent
- Elementary: Samuels
- Middle: Hamilton
- High: Thomas Jefferson
- District: Denver 1
Source: REcolorado. This data may not be complete. We recommend contacting the local school district to confirm school assignments for this home.
- Loading
- Loading
