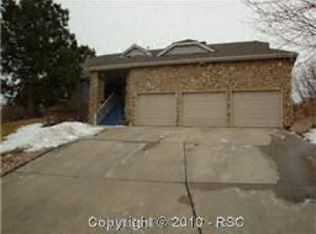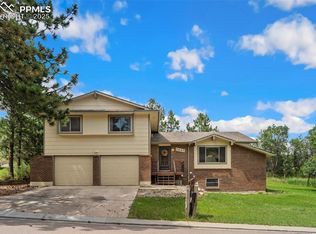This stunning 5 bedroom, 4 bathroom home in the Northwest part of Colorado Springs is a must-see! Curb appeal abounds the moment you pull up to the home; it features low-maintenance xeriscaping in the front yard, a cozy and secluded firepit area, a level grassy play area, and very large deck. Couple the outdoor atmosphere and amenities with the well-designed, open-concept floor plan and finishes inside, and this house is the perfect place to entertain! The kitchen has been opened up to create a friendly, welcoming space. Enjoy coffee or an afternoon snack in the comfortable nook in the kitchen. You'll be in style while completing work or fostering schoolwork in the main-level office, complete with pinterest-worthy built-ins and sliding track doors. Similar built-in features also perfectly compliment the stone fireplace in the vaulted family room. Both the dining room and family room showcase tons of natural light through designer sliding doors. In the master suite, you can enjoy a spacious bedroom, well-organized closet with designer built-in shelving, updated bathroom with heated floors and walk-in shower. Guests can enjoy their stay with a bedroom, bathroom, and living area that provides privacy and space. Coloring and finishes throughout the house are streamlined and on-point with current design trends. You will not be disappointed with this beautiful home!
This property is off market, which means it's not currently listed for sale or rent on Zillow. This may be different from what's available on other websites or public sources.

