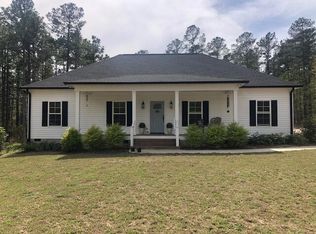Sold for $300,000 on 05/29/24
$300,000
742 Wrights Mill Rd, Aiken, SC 29801
3beds
1,796sqft
Single Family Residence
Built in 1992
0.9 Acres Lot
$316,400 Zestimate®
$167/sqft
$2,089 Estimated rent
Home value
$316,400
$291,000 - $345,000
$2,089/mo
Zestimate® history
Loading...
Owner options
Explore your selling options
What's special
Looking for a home move in ready and that offers almost an acre lot? Well, here it is! Welcome to this charming one-level living home, with rocking chair front porch- greeting you as you arrive. Step into the foyer area leading you into the well-sized living room featuring a cozy wood-burning fireplace and gleaming hardwood floors throughout the home.
This updated home offers three bedrooms and two full bathrooms. The dining room is open to the updated kitchen, which showcases stainless steel appliances, a snack bar, a built-in desk, and a kitchen sink overlooking the backyard, making meal prep a breeze. Conveniently located nearby is a full laundry room with access to the outside, adding practicality to daily routines.
The primary bedroom has a spacious walk-in closet and is well-laid-out, complete with a walk-in shower, a double-bowl vanity and a desirable separate water closet. The two guest bedrooms offer ample space and easy access to the full bathroom with a shower/tub combo.
Step outside to the oversized deck area, ideal for entertaining guests and enjoying outdoor activities. The fenced-in backyard provides privacy and features a fire pit and a storage shed that will remain with the home, offering additional storage space for your convenience.
As an added bonus, a new HVAC system has been installed for your comfort and peace of mind. Don't miss the opportunity to call this updated and inviting home your own! #thesearchisover
Zillow last checked: 8 hours ago
Listing updated: September 02, 2024 at 11:25pm
Listed by:
Brandi Cook + Vikki Crossland - Aiken Homes Team 803-645-3325,
Meybohm Real Estate - Aiken
Bought with:
Monica Maldonado, SC94442
Real Broker LLC
Source: Aiken MLS,MLS#: 211494
Facts & features
Interior
Bedrooms & bathrooms
- Bedrooms: 3
- Bathrooms: 2
- Full bathrooms: 2
Primary bedroom
- Level: Main
- Area: 306
- Dimensions: 17 x 18
Bedroom 2
- Level: Main
- Area: 195
- Dimensions: 13 x 15
Bedroom 3
- Level: Main
- Area: 117
- Dimensions: 13 x 9
Dining room
- Level: Main
- Area: 150
- Dimensions: 15 x 10
Great room
- Level: Main
- Area: 247
- Dimensions: 19 x 13
Kitchen
- Level: Main
- Area: 135
- Dimensions: 9 x 15
Laundry
- Level: Main
- Area: 91
- Dimensions: 13 x 7
Other
- Level: Main
- Area: 48
- Dimensions: 8 x 6
Heating
- Electric, Heat Pump
Cooling
- Central Air, Electric
Appliances
- Included: Range, Refrigerator, Dishwasher, Electric Water Heater
Features
- See Remarks, Walk-In Closet(s), Bedroom on 1st Floor, Primary Downstairs
- Flooring: Wood
- Basement: Crawl Space
- Number of fireplaces: 1
- Fireplace features: Great Room
Interior area
- Total structure area: 1,796
- Total interior livable area: 1,796 sqft
- Finished area above ground: 1,796
- Finished area below ground: 0
Property
Parking
- Parking features: See Remarks, Driveway
- Has uncovered spaces: Yes
Features
- Levels: One
- Patio & porch: Deck
- Exterior features: See Remarks, Other
- Pool features: None
Lot
- Size: 0.90 Acres
- Features: See Remarks, Landscaped
Details
- Additional structures: Outbuilding
- Parcel number: 1531801006
- Zoning description: RUD
- Special conditions: Standard
- Horses can be raised: Yes
- Horse amenities: None
Construction
Type & style
- Home type: SingleFamily
- Architectural style: Cottage,Ranch
- Property subtype: Single Family Residence
Materials
- Vinyl Siding
- Foundation: See Remarks
- Roof: Composition
Condition
- New construction: No
- Year built: 1992
Utilities & green energy
- Sewer: Septic Tank
- Water: Public
Community & neighborhood
Community
- Community features: None
Location
- Region: Aiken
- Subdivision: None
Other
Other facts
- Listing terms: Contract
- Road surface type: Paved
Price history
| Date | Event | Price |
|---|---|---|
| 2/5/2025 | Listing removed | $2,195$1/sqft |
Source: REALTORS® of Greater Augusta #532121 Report a problem | ||
| 1/28/2025 | Listed for rent | $2,195$1/sqft |
Source: REALTORS® of Greater Augusta #532121 Report a problem | ||
| 1/28/2025 | Listing removed | $2,195$1/sqft |
Source: Zillow Rentals Report a problem | ||
| 12/30/2024 | Listed for rent | $2,195$1/sqft |
Source: Zillow Rentals Report a problem | ||
| 12/29/2024 | Listing removed | $2,195$1/sqft |
Source: REALTORS® of Greater Augusta #532121 Report a problem | ||
Public tax history
| Year | Property taxes | Tax assessment |
|---|---|---|
| 2025 | $4,907 +2130.6% | $18,390 |
| 2024 | $220 | -- |
| 2023 | $220 -87.5% | -- |
Find assessor info on the county website
Neighborhood: 29801
Nearby schools
GreatSchools rating
- 7/10East Aiken Elementary SchoolGrades: PK-5Distance: 2.1 mi
- NAAiken Middle SchoolGrades: 6-8Distance: 2.8 mi
- 6/10South Aiken High SchoolGrades: 9-12Distance: 5.1 mi
Schools provided by the listing agent
- Elementary: East Aiken
- Middle: Aiken Intermediate 6th-Kennedy Middle 7th&8th
- High: South Aiken
Source: Aiken MLS. This data may not be complete. We recommend contacting the local school district to confirm school assignments for this home.

Get pre-qualified for a loan
At Zillow Home Loans, we can pre-qualify you in as little as 5 minutes with no impact to your credit score.An equal housing lender. NMLS #10287.
Sell for more on Zillow
Get a free Zillow Showcase℠ listing and you could sell for .
$316,400
2% more+ $6,328
With Zillow Showcase(estimated)
$322,728