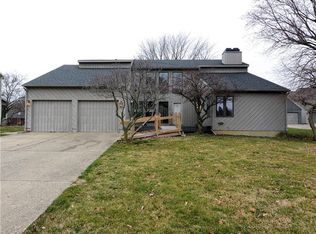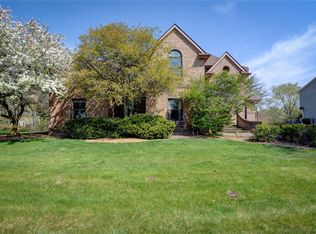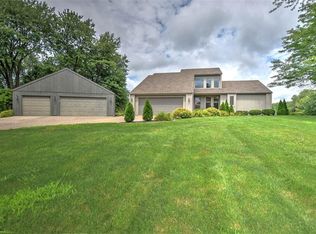PENDING ***price reduced*** price reflects not being listed subject to change. This home is an unbelievable value with countless upgrades, so you be proud to show off your new home! The lush, .5-acre yard is the perfect setting for memorable gatherings, enjoying the maintenance-free, salt water pool or warming up around the bonfire. Between the great room with ebony stained bamboo floors and a stone fireplace, the dining room, living room, and basement, this house is the entertainers dream with tons of room to host. The gourmet kitchen, featuring quartz counters and white cabinets, will inspire your inner chef to try new recipes to share with those you love most. Retreat to the master suite and enjoy a relaxing soak in the the tub by the wall-mounted fireplace to let the stress of the day melt away, leaving you refreshed and rejuvenated! The dual-sink vanity also makes your morning routine less stressful without having to fight for mirror or counter space. See your new home today & start living the comfortable & peaceful life you deserve! **ThiS home is currently tenant occupied and these photos are prior to the tenant moving in. TO SCHEDULE A SHOWING, COPY/PASTE... a.viewtherental.com/p/742-w-weaver-rd ...INTO YOUR BROWSER.
This property is off market, which means it's not currently listed for sale or rent on Zillow. This may be different from what's available on other websites or public sources.


