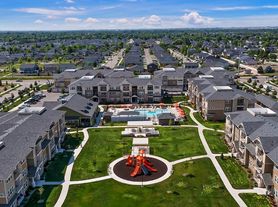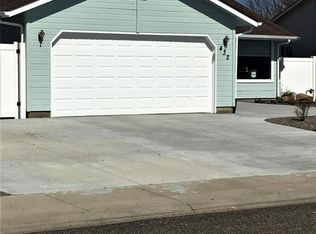Pet friendly home in north Meridian's most sought after school district. This darling home has a large open living room with LVP flooring that flows seamlessly into the upgraded, eat in kitchen with stainless steel appliances, bright white cabinets and access to the patio with pergola and fully fenced backyard. The bedrooms are all decent sized and have newer carpet. Located in the Rocky Mountain school district.
Tenant is responsible for all utilities. Zillow applications are accepted for prescreening only. $75 app fee applies. There will be a one time admin fee due at lease signing.
House for rent
Accepts Zillow applications
$2,195/mo
742 W Archerfield Ct, Meridian, ID 83646
3beds
1,413sqft
Price may not include required fees and charges.
Single family residence
Available Wed Oct 22 2025
Cats, dogs OK
Central air
In unit laundry
Attached garage parking
Forced air
What's special
Stainless steel appliancesLvp flooringUpgraded eat in kitchenFully fenced backyardNewer carpetBright white cabinets
- 47 days |
- -- |
- -- |
Travel times
Facts & features
Interior
Bedrooms & bathrooms
- Bedrooms: 3
- Bathrooms: 2
- Full bathrooms: 2
Heating
- Forced Air
Cooling
- Central Air
Appliances
- Included: Dishwasher, Dryer, Washer
- Laundry: In Unit
Interior area
- Total interior livable area: 1,413 sqft
Property
Parking
- Parking features: Attached
- Has attached garage: Yes
- Details: Contact manager
Features
- Exterior features: Heating system: Forced Air, No Utilities included in rent
Details
- Parcel number: R1333000130
Construction
Type & style
- Home type: SingleFamily
- Property subtype: Single Family Residence
Community & HOA
Location
- Region: Meridian
Financial & listing details
- Lease term: 1 Year
Price history
| Date | Event | Price |
|---|---|---|
| 9/27/2025 | Price change | $2,195-0.2%$2/sqft |
Source: Zillow Rentals | ||
| 8/22/2025 | Listed for rent | $2,200$2/sqft |
Source: Zillow Rentals | ||
| 4/13/2024 | Listing removed | -- |
Source: Zillow Rentals | ||
| 4/10/2024 | Listed for rent | $2,200$2/sqft |
Source: Zillow Rentals | ||
| 4/2/2024 | Sold | -- |
Source: | ||

