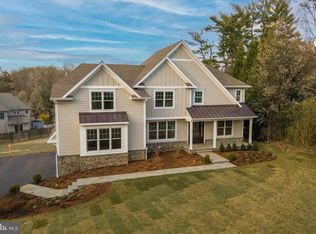Well-constructed, beautifully-maintained 4 bedroom 3.5 bath residence, built in 2008 and designed by McIntyre and Capron, in a prime location in Wayne! Your family can make great memories in this elegant gem boasting over 3,800 sq ft of thoughtfully planned and updated living space. Set on lush property graced by extensive professional landscaping and hardscaping, your new dream home awaits, complete with a 2017-installed maintenance-free deck for enjoying the outdoors. The deck is even prepped for you to create an outdoor kitchen with 15-amp electric, plus a water and natural gas line for the ultimate summer entertaining! A large driveway and oversized 2-car garage provide plenty of parking for residents~ and visitors~ alike. Inside, hosting guests is effortless with a grand 2-story entrance and bright, airy modern open floorplan. Hardwood floors and moldings enrich the formal living and dining rooms, perfect backdrops for any occasion. The chef~s kitchen is the heart of the home featuring custom cherry cabinetry, granite countertops & center island, stainless steel appliances, and a spacious pantry. Whip up a meal in the kitchen, or on the grill on the outdoor deck that extends the living space, while watching the kids play in the family room with fireplace, or outside in the private backyard. A sunny breakfast room adjacent to the kitchen is an ideal spot for morning coffee and casual fare. Also on the main level sits a quiet office/library for getting some work or reading done. Sleeping quarters optimize comfort on the 2nd level, highlighted by a huge master suite with a private gym for early workouts and a sitting room for unwinding after a busy day. The master presents generous closets including a custom walk-in, as well as a luxurious bath with relaxing Jacuzzi tub and spa shower. Three additional sizable family/guest bedrooms each adjoin a full bath and offer ample closet space. Making this home that much more attractive is a full windowed basement with bilco doors, a new shed with 30-year roof and matching vinyl siding, a new garage door opener, and natural gas fired generator with auto transfer switch in the event of a power outage. You~ll most of all appreciate the amazing location in the nationally-recognized Tredyffrin-Easttown school district, minutes to downtown, King of Prussia Town Center, Strafford Park and Library, Lifetime Fitness, the train, highways, and other local conveniences. 2019-11-08
This property is off market, which means it's not currently listed for sale or rent on Zillow. This may be different from what's available on other websites or public sources.
