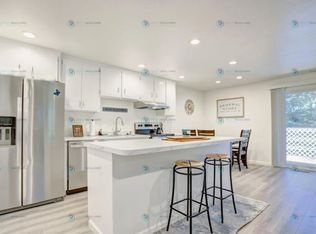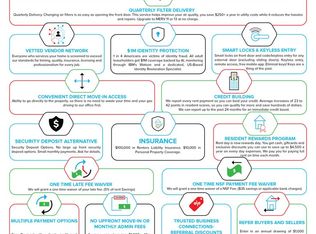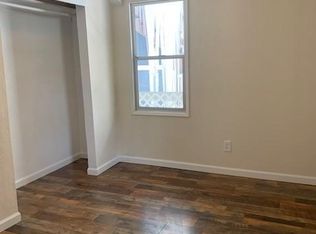Closed
$500,000
742 Tina Ct #B, Stateline, NV 89449
1beds
800sqft
Townhouse
Built in 1977
1,306.8 Square Feet Lot
$503,000 Zestimate®
$625/sqft
$1,967 Estimated rent
Home value
$503,000
$438,000 - $578,000
$1,967/mo
Zestimate® history
Loading...
Owner options
Explore your selling options
What's special
Low HOA fees. Check out this beautifully updated 1 Bedroom + loft, 1 Bathroom home. The generous deck overlooks wooded views perfect for enjoying coffee or apres-ski drinks. Air conditioning as well as a fireplace contribute to the perfect temperature and ambience year-round. Close parking and easy access as well as a large amount of storage under the home enhance this lovely cabin. The loft is semiprivate and perfect for up to 4 additional sleepers. Far from the bustle, but just minutes from the fun., Conveniently located just minutes from both Heavenly Nevada lodges, the Tahoe Rim Trail, and only 4 miles from the Casino Corridor, the best of South Lake Tahoe is at your doorstep. Home is rented on a 28+ day short term basis, and it's almost always booked! Offers need to accommodate for booked rentals. Unit comes fully furnished (minus a few sentimental items) and turnkey so you can immediately begin enjoying -- or renting- your Tahoe getaway!
Zillow last checked: 8 hours ago
Listing updated: August 12, 2025 at 07:58am
Listed by:
Kimberly Valverde S.174992 661-547-7631,
Coldwell Banker Select ZC
Bought with:
Greg Stone, S.203295
eXp Realty, LLC
Source: NNRMLS,MLS#: 250004528
Facts & features
Interior
Bedrooms & bathrooms
- Bedrooms: 1
- Bathrooms: 1
- Full bathrooms: 1
Heating
- Forced Air, Natural Gas
Cooling
- Central Air, Refrigerated
Appliances
- Included: Dishwasher, Disposal, Dryer, Electric Cooktop, Microwave, Oven, Refrigerator, Washer
- Laundry: In Bathroom
Features
- High Ceilings
- Flooring: Carpet, Stone, Wood
- Windows: Blinds, Double Pane Windows, Drapes, Rods
- Has basement: No
- Has fireplace: No
- Common walls with other units/homes: 1 Common Wall
Interior area
- Total structure area: 800
- Total interior livable area: 800 sqft
Property
Parking
- Parking features: None
Features
- Stories: 2
- Patio & porch: Deck
- Exterior features: None
- Pool features: None
- Spa features: None
- Fencing: None
- Has view: Yes
- View description: Mountain(s), Trees/Woods
Lot
- Size: 1,306 sqft
- Features: Sloped Down
Details
- Additional structures: None
- Parcel number: 131919212086
- Zoning: RES
Construction
Type & style
- Home type: Townhouse
- Property subtype: Townhouse
- Attached to another structure: Yes
Materials
- Concrete, Wood Siding
- Foundation: Crawl Space, Pillar/Post/Pier
- Roof: Composition,Pitched,Shingle
Condition
- New construction: No
- Year built: 1977
Utilities & green energy
- Sewer: Public Sewer
- Water: Public
- Utilities for property: Cable Available, Electricity Available, Internet Available, Natural Gas Available, Phone Available, Sewer Available, Water Available
Community & neighborhood
Security
- Security features: Smoke Detector(s)
Location
- Region: Stateline
- Subdivision: Summit Village
HOA & financial
HOA
- Has HOA: Yes
- HOA fee: $1,485 annually
- Amenities included: None
- Services included: Snow Removal, Trash
- Association name: Summit Village
Other
Other facts
- Listing terms: 1031 Exchange,Cash,Conventional,FHA,VA Loan
Price history
| Date | Event | Price |
|---|---|---|
| 8/11/2025 | Sold | $500,000-4.8%$625/sqft |
Source: | ||
| 6/26/2025 | Contingent | $525,000$656/sqft |
Source: | ||
| 4/9/2025 | Listed for sale | $525,000+8.7%$656/sqft |
Source: | ||
| 1/1/2025 | Listing removed | $483,000$604/sqft |
Source: | ||
| 12/7/2024 | Price change | $483,000-0.4%$604/sqft |
Source: | ||
Public tax history
| Year | Property taxes | Tax assessment |
|---|---|---|
| 2025 | $1,101 +6.1% | $61,608 -1.5% |
| 2024 | $1,038 +9.6% | $62,548 +2.6% |
| 2023 | $947 +8% | $60,951 +13.8% |
Find assessor info on the county website
Neighborhood: 89449
Nearby schools
GreatSchools rating
- 9/10Zephyr Cove Elementary SchoolGrades: PK-5Distance: 3.9 mi
- 6/10George Whittell High SchoolGrades: 6-12Distance: 3.8 mi
Schools provided by the listing agent
- Elementary: Zephyr Cove
- Middle: Whittell High School - Grades 7 + 8
- High: Whittell - Grades 9-12
Source: NNRMLS. This data may not be complete. We recommend contacting the local school district to confirm school assignments for this home.

Get pre-qualified for a loan
At Zillow Home Loans, we can pre-qualify you in as little as 5 minutes with no impact to your credit score.An equal housing lender. NMLS #10287.
Sell for more on Zillow
Get a free Zillow Showcase℠ listing and you could sell for .
$503,000
2% more+ $10,060
With Zillow Showcase(estimated)
$513,060

