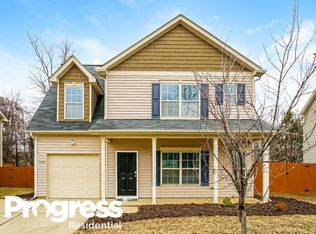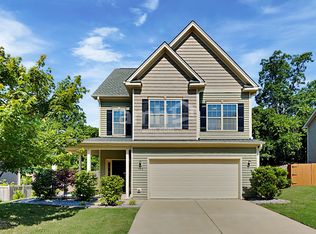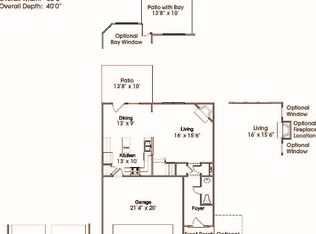4 Bedroom, 2-1/2 bath home backing to wooded conservation area for privacy! Open floor plan downstairs. Covered front porch, patio, wood floor in foyer, gas log fireplace, granite counters in kitchen, tile back splash, stainless appliances, 42" cabinets, raised vanities in both full baths, double sinks in master bath, large laundry room, large garage, 4th bedroom could be bonus room (has 2 closets), gutters, extra parking pad, pull-down stairs. Zillow never put on their site - now corrected.
This property is off market, which means it's not currently listed for sale or rent on Zillow. This may be different from what's available on other websites or public sources.


