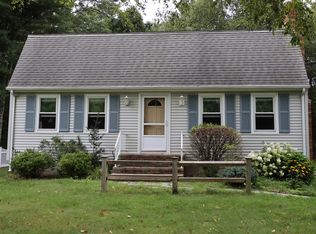Sold for $615,000 on 09/28/23
$615,000
742 Sharps Lot Rd, Swansea, MA 02777
3beds
2,230sqft
Single Family Residence
Built in 2005
0.83 Acres Lot
$677,500 Zestimate®
$276/sqft
$3,539 Estimated rent
Home value
$677,500
$644,000 - $711,000
$3,539/mo
Zestimate® history
Loading...
Owner options
Explore your selling options
What's special
This colonial home offers 3 bedrooms, 2.5 baths, a farmer's porch and an attached two-car heated garage. Inside you will find it freshly painted, with beautiful hardwood floors and new carpet in the bedrooms. The thoughtful layout offers ample space for entertaining friends and family. The large kitchen, with space for a dinette, features stainless appliances, and has a pantry cabinet and closet, as well as a slider with to access the back deck. The family room has a gas fired fireplace for those chilly New England nights. There is also a nice size living room and a half bath with laundry. Upstairs you will find three spacious bedrooms, 2 full baths, and access to walk-in storage over the garage. The main bedroom comes with a bath with a jetted corner tub, shower and a walk-in closet. Don't miss the chance to make this your forever home.
Zillow last checked: 8 hours ago
Listing updated: September 28, 2023 at 09:41am
Listed by:
Christopher Terry 774-930-4595,
E Z Home Search Real Estate Inc. 508-646-4777
Bought with:
Legacy Group
Residential Properties Ltd
Source: MLS PIN,MLS#: 73147461
Facts & features
Interior
Bedrooms & bathrooms
- Bedrooms: 3
- Bathrooms: 3
- Full bathrooms: 2
- 1/2 bathrooms: 1
Primary bedroom
- Features: Bathroom - Full, Walk-In Closet(s), Flooring - Wall to Wall Carpet
- Level: Second
Bedroom 2
- Features: Flooring - Wall to Wall Carpet
- Level: Second
Bedroom 3
- Features: Flooring - Wall to Wall Carpet
- Level: Second
Primary bathroom
- Features: Yes
Bathroom 1
- Features: Bathroom - Half
- Level: First
Bathroom 2
- Features: Bathroom - With Shower Stall, Flooring - Stone/Ceramic Tile, Jacuzzi / Whirlpool Soaking Tub, Bidet
- Level: Second
Bathroom 3
- Features: Bathroom - With Tub & Shower, Closet - Linen, Flooring - Stone/Ceramic Tile, Bidet
- Level: Second
Family room
- Features: Flooring - Hardwood
- Level: First
Kitchen
- Features: Flooring - Stone/Ceramic Tile, Dining Area, Deck - Exterior, Slider, Stainless Steel Appliances, Peninsula
- Level: First
Living room
- Features: Flooring - Hardwood
- Level: First
Heating
- Forced Air, Natural Gas
Cooling
- Central Air
Appliances
- Laundry: First Floor
Features
- Flooring: Tile, Vinyl, Carpet, Hardwood
- Basement: Full,Interior Entry,Bulkhead,Sump Pump,Concrete
- Number of fireplaces: 1
- Fireplace features: Family Room
Interior area
- Total structure area: 2,230
- Total interior livable area: 2,230 sqft
Property
Parking
- Total spaces: 7
- Parking features: Attached, Heated Garage, Off Street
- Attached garage spaces: 2
- Uncovered spaces: 5
Features
- Patio & porch: Porch, Deck - Wood
- Exterior features: Porch, Deck - Wood, Rain Gutters
Lot
- Size: 0.83 Acres
- Features: Other
Details
- Parcel number: M:026.0 B:0020 L:00050,4467432
- Zoning: R1
Construction
Type & style
- Home type: SingleFamily
- Architectural style: Colonial
- Property subtype: Single Family Residence
Materials
- Foundation: Concrete Perimeter
- Roof: Shingle
Condition
- Year built: 2005
Utilities & green energy
- Electric: Circuit Breakers
- Sewer: Private Sewer
- Water: Public
Community & neighborhood
Location
- Region: Swansea
Price history
| Date | Event | Price |
|---|---|---|
| 9/28/2023 | Sold | $615,000-2.4%$276/sqft |
Source: MLS PIN #73147461 Report a problem | ||
| 8/22/2023 | Contingent | $629,900$282/sqft |
Source: MLS PIN #73147461 Report a problem | ||
| 8/11/2023 | Listed for sale | $629,900+259.9%$282/sqft |
Source: MLS PIN #73147461 Report a problem | ||
| 3/14/2005 | Sold | $175,000$78/sqft |
Source: Public Record Report a problem | ||
Public tax history
| Year | Property taxes | Tax assessment |
|---|---|---|
| 2025 | $7,295 -0.1% | $612,000 +0.5% |
| 2024 | $7,302 +18.4% | $609,000 +29.7% |
| 2023 | $6,165 +6.4% | $469,500 +16.6% |
Find assessor info on the county website
Neighborhood: 02777
Nearby schools
GreatSchools rating
- 6/10Elizabeth S Brown Elementary SchoolGrades: 3-5Distance: 2.1 mi
- 6/10Joseph Case Jr High SchoolGrades: 6-8Distance: 1.9 mi
- 5/10Joseph Case High SchoolGrades: 9-12Distance: 2 mi

Get pre-qualified for a loan
At Zillow Home Loans, we can pre-qualify you in as little as 5 minutes with no impact to your credit score.An equal housing lender. NMLS #10287.
Sell for more on Zillow
Get a free Zillow Showcase℠ listing and you could sell for .
$677,500
2% more+ $13,550
With Zillow Showcase(estimated)
$691,050