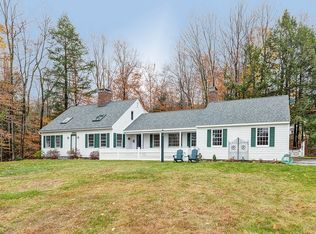This picture-perfect Cape style home is set on just over two acres of land boarded by beautiful stone walls with key-hole mountains views. Inside you'll find three bedrooms, two bathrooms and a spacious floor plan. The well laid out kitchen has stainless steel appliances, opens into the formal dining room, and has convenient access to the back patio--perfect for summer BBQs and entertaining. On this level you'll also find a beautiful sun-lit four-season room with stunning slate floors and vaulted ceilings turned into a first-floor master bedroom. From here you can wander out onto the back deck and take in the peaceful scenery and well landscaped yard. Upstairs there are two additional bedrooms and a bathroom. The two-car garage is well insulated, heated and has cable access. If additional space is needed, there is a finished (unheated) bonus room above the garage. Other features to note include a wood fireplace insert in the living room, central vacuum, hardwood and tile flooring.
This property is off market, which means it's not currently listed for sale or rent on Zillow. This may be different from what's available on other websites or public sources.
