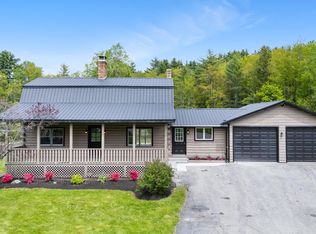Sold for $301,333
Street View
$301,333
742 Sanborn Rd, Sanbornton, NH 03269
3beds
1,080sqft
SingleFamily
Built in 1992
3.06 Acres Lot
$395,300 Zestimate®
$279/sqft
$2,181 Estimated rent
Home value
$395,300
$376,000 - $419,000
$2,181/mo
Zestimate® history
Loading...
Owner options
Explore your selling options
What's special
Picture perfect Country setting this Sunny Cape sits back nicely from the road with trees to the front for privacy and rolling pastoral land behind you on this 3.06 +/- acre lot in a wonderful location near the center of the picturesque town of Sanbornton. In 2015 the home had almost a complete interior and exterior makeover with all new kitchen cabinets, granite counters with set in sink, all stainless appliances. New vanities with granite counters in both baths, new carpet in bedrooms and fresh interior paint and new vinyl siding on exterior and all new replacement windows. Sun drenched living room with brick hearth and woodstove hook up. First floor bedroom with full bath and laundry keeps you all on one floor should you so desire. Heading to the 2nd floor you have Two bedrooms with a half bath with room for a shower or tub. Deck off kitchen with new Sunsetter awning for those sunny bright afternoons. One car garage under gives direct access into the home. New FHW Boiler in 2019. Generator hook up. Plenty of storage space or room to expand. Minutes to Exit 22 off I93 is great for commuting. Close to all the shopping you need at Exit 20. In the heart of the Lakes Region with all that it has to offer all year long.
Facts & features
Interior
Bedrooms & bathrooms
- Bedrooms: 3
- Bathrooms: 2
- Full bathrooms: 1
- 1/2 bathrooms: 1
Heating
- Baseboard, Oil
Cooling
- None
Appliances
- Included: Dishwasher, Dryer, Microwave, Refrigerator, Washer
Features
- Flooring: Carpet, Concrete, Laminate, Linoleum / Vinyl
- Basement: Unfinished
Interior area
- Total interior livable area: 1,080 sqft
Property
Parking
- Total spaces: 1
- Parking features: Garage - Attached
Features
- Exterior features: Vinyl
Lot
- Size: 3.06 Acres
Details
- Parcel number: SANBM022B007L002B
Construction
Type & style
- Home type: SingleFamily
Materials
- Roof: Asphalt
Condition
- Year built: 1992
Utilities & green energy
- Electric: Circuit Breaker(s), Generator Ready
- Sewer: Private, Leach Field - Existing
- Utilities for property: Internet - Cable
Community & neighborhood
Location
- Region: Sanbornton
Other
Other facts
- Appliances: Dishwasher, Dryer, Microwave, Range - Electric, Refrigerator, Washer
- Construction: Wood Frame
- Basement Description: Concrete, Concrete Floor, Exterior Access
- Electric: Circuit Breaker(s), Generator Ready
- Features - Interior: Laundry Hook-ups, Wood Stove Hook-up, Laundry - 1st Floor, Kitchen/Dining, Hearth, Natural Light
- Foundation: Concrete
- Heating: Baseboard, Hot Water, Multi Zone
- Flooring: Carpet, Vinyl, Laminate
- Heat Fuel: Oil
- Roof: Shingle - Asphalt
- Lot Description: Level, Country Setting, Field/Pasture, Rolling
- Water: Drilled Well, Private
- Roads: Public, Paved
- Garage: Yes
- SqFt-Apx Fin AG Source: Municipal
- Water Heater: Off Boiler, Oil
- Driveway: Gravel
- SqFt-Apx Fin BG Source: Municipal
- Surveyed: Unknown
- Basement: Yes
- Road Frontage: Yes
- Garage Description: Direct Entry
- Room 1 Level: 1
- Room 2 Level: 1
- Sewer: Private, Leach Field - Existing
- Style: Cape
- Room 5 Level: 1
- Total Stories: 2
- Construction Status: Existing
- Basement Access Type: Walkout
- Room 3 Level: 2
- Negotiable: Dryer, Washer
- Room 4 Level: 2
- Garage Type: Under
- Zillow Group: Yes
- SqFt-Apx Unfn BG Source: Municipal
- Room 5 Type: Bedroom
- Exterior: Vinyl Siding
- Easements: Unknown
- Room 1 Type: Kitchen/Dining
- Room 2 Type: Living Room
- Room 4 Type: Bedroom
- Room 3 Type: Master Bedroom
- Rooms: Level 1: Level 1: Living Room, Level 1: Bedroom, Level 1: Kitchen/Dining
- Rooms: Level 2: Level 2: Bedroom, Level 2: Master Bedroom
- Utilities: Internet - Cable
- Continue to Show?: Yes
- Listing Status: Active Under Contract
- Room 1 Dimensions: 17 X 11.7
- Room 2 Dimensions: 16 X 11.7
- Room 3 Dimensions: 15.3 X 13.3
- Room 4 Dimensions: 14.10 X 9.10
- Room 5 Dimensions: 11.4 X 9.3
Price history
| Date | Event | Price |
|---|---|---|
| 6/5/2023 | Sold | $301,333+0%$279/sqft |
Source: Public Record Report a problem | ||
| 1/7/2022 | Sold | $301,300+0.5%$279/sqft |
Source: | ||
| 11/21/2021 | Listed for sale | $299,900+28.2%$278/sqft |
Source: | ||
| 12/23/2019 | Sold | $234,000+2.7%$217/sqft |
Source: | ||
| 11/7/2019 | Price change | $227,900-3%$211/sqft |
Source: BHHS Verani Belmont #4784373 Report a problem | ||
Public tax history
| Year | Property taxes | Tax assessment |
|---|---|---|
| 2024 | $4,286 +6.4% | $334,600 |
| 2023 | $4,029 +3.9% | $334,600 +71.4% |
| 2022 | $3,879 -1.1% | $195,200 +0.5% |
Find assessor info on the county website
Neighborhood: 03269
Nearby schools
GreatSchools rating
- 8/10Sanbornton Central SchoolGrades: K-4Distance: 0.9 mi
- 4/10Winnisquam Regional Middle SchoolGrades: 5-8Distance: 4 mi
- 2/10Winnisquam Regional High SchoolGrades: 9-12Distance: 4.1 mi
Schools provided by the listing agent
- Elementary: Sanbornton Central School
- Middle: Winnisquam Regional Middle Sch
- High: Winnisquam Regional High Sch
- District: Winnisquam Regional
Source: The MLS. This data may not be complete. We recommend contacting the local school district to confirm school assignments for this home.
Get pre-qualified for a loan
At Zillow Home Loans, we can pre-qualify you in as little as 5 minutes with no impact to your credit score.An equal housing lender. NMLS #10287.
Sell for more on Zillow
Get a Zillow Showcase℠ listing at no additional cost and you could sell for .
$395,300
2% more+$7,906
With Zillow Showcase(estimated)$403,206
