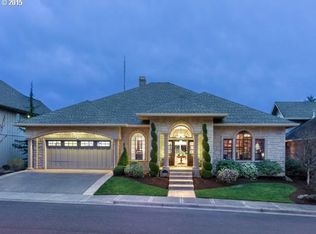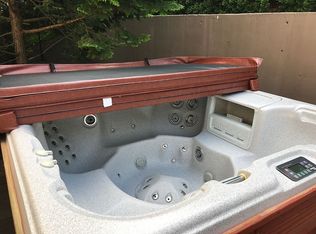Sold for $1,250,000
$1,250,000
742 SW 68th Ter, Portland, OR 97225
4beds
4baths
4,196sqft
SingleFamily
Built in 2005
8,712 Square Feet Lot
$1,212,800 Zestimate®
$298/sqft
$3,958 Estimated rent
Home value
$1,212,800
$1.14M - $1.29M
$3,958/mo
Zestimate® history
Loading...
Owner options
Explore your selling options
What's special
Impeccable style meanders through every aspect of this modernized traditional home. Casual yet sophisticated floor plan suits manyneeds. Master on the main with additional bedroom suites upstairs allow for modern convenience and privacy all in one. Beautiful hardwoods, luxuriousfinishes and indoor/outdoor living combine for an extraordinary lifestyle with both easy highway access and close proximity to downtown Portland.
Facts & features
Interior
Bedrooms & bathrooms
- Bedrooms: 4
- Bathrooms: 4
Heating
- Forced air
Cooling
- Central
Appliances
- Included: Dishwasher, Microwave, Range / Oven
Features
- Laundry, Granite, Built-in Vacuum, High Ceilings, Sprinkler, Owned Security Systm
- Flooring: Tile, Hardwood
- Has fireplace: Yes
Interior area
- Total interior livable area: 4,196 sqft
Property
Parking
- Parking features: Garage - Attached
Features
- Exterior features: Stone
Lot
- Size: 8,712 sqft
Details
- Parcel number: 1S101AD06200
Construction
Type & style
- Home type: SingleFamily
Materials
- wood frame
- Roof: Composition
Condition
- Year built: 2005
Community & neighborhood
Location
- Region: Portland
HOA & financial
HOA
- Has HOA: Yes
- HOA fee: $360 monthly
Other
Other facts
- AdditionalRoom2Level: Main
- AdditionalRooms: Utility Room, Bedroom 4
- ExteriorFeatures: Fenced
- FamilyRoomLevel: Main
- FuelDescription: Gas
- KitchenAppliances: Gas Appliances, Disposal, Island, Granite, Stainless Steel Appliance(s), Pantry
- KitchenRoomLevel: Main
- ListingStatus: Pending
- LivingRoomLevel: Main
- AdditionalRoom1Description: Bedroom 4
- MasterBedroomLevel: Main
- PropertyCategory: Residential
- Bedroom2Level: Upper
- Bedroom3Level: Upper
- HeatingDescription: Floor
- InteriorFeatures: Laundry, Granite, Built-in Vacuum, High Ceilings, Sprinkler, Owned Security Systm
- HotWaterDescription: Gas
- AdditionalRoom2Description: Utility Room
- AllRoomFeatures: Formal, Suite, Island, Built-ins, Soaking Tub, French Doors, Eating Area
- WaterDescription: Public
- BasementFoundation: Crawlspace
- HOAYN: Yes
- MasterBedroomFeatures: Suite, Soaking Tub
- 2ndBedroomFeatures: Suite
- 3rdBedroomFeatures: Suite
- AdditionalRoom1Level: Upper
- KitchenRoomFeatures: Island, Eating Area
- HOARentIncludes: Commons, Snow Removal, Management
- FamilyRoomFeatures: Built-ins, French Doors
- AdditionalRoom2Features: Built-ins
- AdditionalRoomFeatures: Built-ins
- HOAPaymentFreq: Annually
- RoofType: Composition
- StandardStatus: Pending
Price history
| Date | Event | Price |
|---|---|---|
| 4/16/2025 | Sold | $1,250,000+5%$298/sqft |
Source: Public Record Report a problem | ||
| 3/8/2018 | Sold | $1,190,000+2.1%$284/sqft |
Source: | ||
| 2/2/2018 | Pending sale | $1,165,000$278/sqft |
Source: Where, Inc #18603901 Report a problem | ||
| 1/23/2018 | Listed for sale | $1,165,000+2.2%$278/sqft |
Source: Where, Inc #18603901 Report a problem | ||
| 4/21/2016 | Sold | $1,140,000-3%$272/sqft |
Source: | ||
Public tax history
| Year | Property taxes | Tax assessment |
|---|---|---|
| 2025 | $20,145 +4.4% | $1,065,070 +3% |
| 2024 | $19,305 +6.5% | $1,034,050 +3% |
| 2023 | $18,128 +3.4% | $1,003,940 +3% |
Find assessor info on the county website
Neighborhood: West Haven-Sylvan
Nearby schools
GreatSchools rating
- 7/10West Tualatin View Elementary SchoolGrades: K-5Distance: 1 mi
- 7/10Cedar Park Middle SchoolGrades: 6-8Distance: 2.4 mi
- 7/10Beaverton High SchoolGrades: 9-12Distance: 3.6 mi
Schools provided by the listing agent
- Elementary: W Tualatin View
- Middle: Cedar Park
- High: Beaverton
Source: The MLS. This data may not be complete. We recommend contacting the local school district to confirm school assignments for this home.
Get a cash offer in 3 minutes
Find out how much your home could sell for in as little as 3 minutes with a no-obligation cash offer.
Estimated market value$1,212,800
Get a cash offer in 3 minutes
Find out how much your home could sell for in as little as 3 minutes with a no-obligation cash offer.
Estimated market value
$1,212,800

