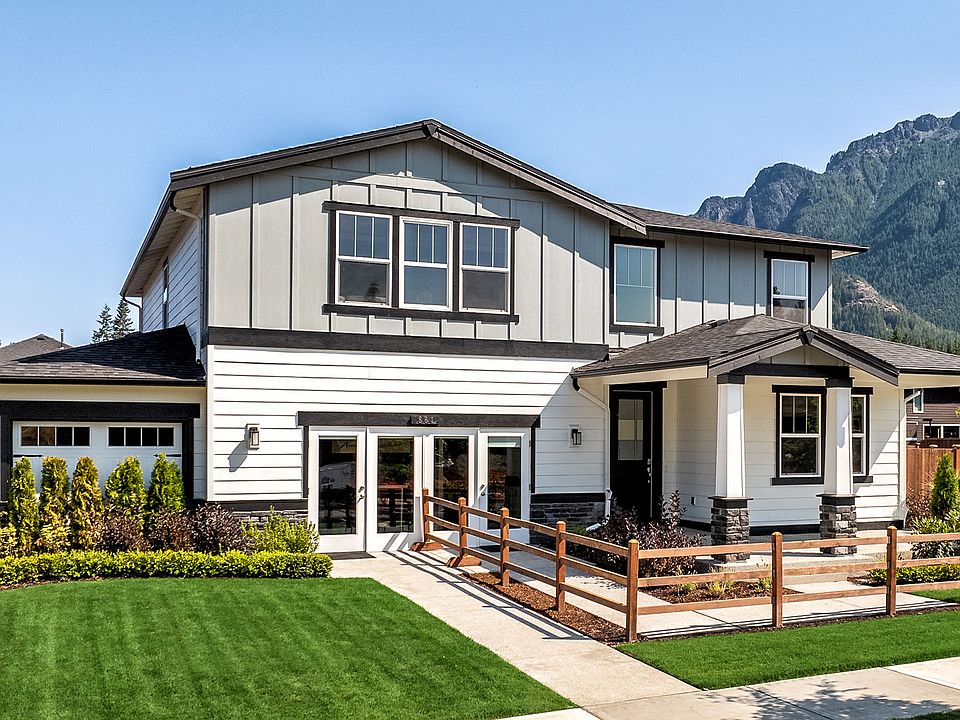Offering inviting spaces to gather and privacy just where you need it, the Stafford is built for every occasion. On the main floor, the dining room leads into a large, open great room, nook, and kitchen. Complete with well-arranged appliances, ample counter space, cabinets, and a pantry for storage, there's much to enjoy. A full bathroom and a bedroom off entry finish off the main floor before heading upstairs. There you'll find five more bedrooms, three with walk-in closets, a full bathroom, and a laundry room. Highlighting the upper floor, is the larger-than-life primary suite, with a five-piece private bathroom and walk-in closet to complement.
New construction
$1,539,995
742 SE 11th Pl, North Bend, WA 98045
6beds
3,271sqft
Single Family Residence
Built in 2025
-- sqft lot
$-- Zestimate®
$471/sqft
$-- HOA
What's special
Larger-than-life primary suiteWalk-in closetWalk-in closetsDining roomAmple counter spaceFive more bedroomsWell-arranged appliances
- 9 days
- on Zillow |
- 81 |
- 2 |
Zillow last checked: June 22, 2025 at 06:12am
Listing updated: June 22, 2025 at 06:12am
Listed by:
D.R. Horton
Source: DR Horton
Travel times
Schedule tour
Select your preferred tour type — either in-person or real-time video tour — then discuss available options with the builder representative you're connected with.
Select a date
Facts & features
Interior
Bedrooms & bathrooms
- Bedrooms: 6
- Bathrooms: 3
- Full bathrooms: 2
- 1/2 bathrooms: 1
Interior area
- Total interior livable area: 3,271 sqft
Video & virtual tour
Property
Parking
- Total spaces: 3
- Parking features: Garage
- Garage spaces: 3
Features
- Levels: 2.0
- Stories: 2
Construction
Type & style
- Home type: SingleFamily
- Property subtype: Single Family Residence
Condition
- New Construction
- New construction: Yes
- Year built: 2025
Details
- Builder name: D.R. Horton
Community & HOA
Community
- Subdivision: Harrison Court
Location
- Region: North Bend
Financial & listing details
- Price per square foot: $471/sqft
- Date on market: 6/14/2025
About the community
Harrison Court is a stunning new construction community of 58 single-family homes encircled by North Bend's breathtaking mountain vistas. Explore two-story homes up to 3,432 sq. ft. boasting 4 to 6 bedrooms and three-car garage options. Enjoy single-story living too with rambler designs offering up to 3,012 sq. ft. and 6 bedrooms, each equipped with a 3-car garage.
At home, rear covered patios will offer the perfect place to take in all that North Bend has to offer and savor the scenery year-round. Step inside to notice the attention to detail with high-end finishes throughout. Quartz slab countertops, beautiful shaker-style cabinets, and stainless-steel appliances will add a touch of elegance to every meal. Each home also comes equipped with our smart home technology package allowing you to always stay connected.
Front and backyards at Harrison Court feature thoughtful, low-maintenance landscaping, adding to the beauty of your home. Right down the sidewalk head over to the community park. There you'll find the playground and grassy open areas to enjoy.
Situated 2 miles from I-90 access, commuters can travel swiftly to Issaquah and Bellevue. Home to some of the region's top hiking and outdoor destinations, outdoor enthusiasts will relish the near constant presence of Mt. Si towering overhead, exciting your sense for adventure. Popular destinations include Rattlesnake Ledge and Snoqualmie Pass. Additionally, the Little Si and Mt. Si trailheads are each 2 miles from the community.
For a more relaxed outing, head into North Bend's charming downtown area roughly 1 mile from Harrison Court. The ever-evolving downtown core features plenty of shopping and dining options including coffee shops, breweries, and the famous Twede's Cafe.
Source: DR Horton

