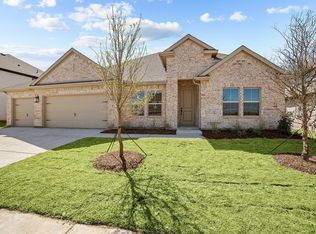Sold
Price Unknown
742 Rustic Ridge Dr, Lavon, TX 75166
4beds
3,662sqft
Single Family Residence
Built in 2025
10,018.8 Square Feet Lot
$597,300 Zestimate®
$--/sqft
$3,404 Estimated rent
Home value
$597,300
$567,000 - $633,000
$3,404/mo
Zestimate® history
Loading...
Owner options
Explore your selling options
What's special
Summer Savings! Take advantage of flex cash on this home. Must closed by July 31, 2025. See sales consultant for details. Welcome to this exquisite two-story home exemplifying luxury & functionality at its finest. 3-CAR GARAGE! You'll be captivated by the spaciousness and elegance of the Munich ESP design. At the heart of the home is the expansive kitchen that is a true chef's delight, crafted with meticulous attention to detail, a large island with quartz, and an abundance of cabinet space, ensuring both style & functionality. The convenience of modern living is highlighted by the thoughtfully designed main level, which showcases a magnificent primary suite. The Extra Suite Plus features a kitchenette with granite countertops and a separate entry door, perfect for multigenerational living. A seamless blend of form & function continues upstairs with a spacious loft and two additional bedrooms. As you step outside, you'll discover a covered patio that beckons you to unwind & enjoy the outdoors in comfort. HOA fee includes high speed internet!
Zillow last checked: 8 hours ago
Listing updated: July 25, 2025 at 01:59pm
Listed by:
Teri Walter 0411020 469-737-1480,
Key Trek-CC 469-737-1480
Bought with:
Guy Arnold
Real
Source: NTREIS,MLS#: 20844228
Facts & features
Interior
Bedrooms & bathrooms
- Bedrooms: 4
- Bathrooms: 4
- Full bathrooms: 3
- 1/2 bathrooms: 1
Primary bedroom
- Features: Dual Sinks, Double Vanity, En Suite Bathroom, Separate Shower, Walk-In Closet(s)
- Level: First
- Dimensions: 16 x 14
Bedroom
- Features: En Suite Bathroom
- Level: First
- Dimensions: 10 x 11
Bedroom
- Features: Walk-In Closet(s)
- Level: Second
- Dimensions: 12 x 13
Bedroom
- Features: Walk-In Closet(s)
- Level: Second
- Dimensions: 10 x 13
Dining room
- Level: First
- Dimensions: 10 x 13
Kitchen
- Features: Built-in Features, Kitchen Island, Stone Counters, Walk-In Pantry
- Level: First
- Dimensions: 11 x 18
Living room
- Features: Fireplace
- Level: First
- Dimensions: 19 x 18
Living room
- Level: First
- Dimensions: 10 x 13
Loft
- Level: Second
- Dimensions: 23 x 11
Office
- Level: First
- Dimensions: 10 x 12
Heating
- Central, Natural Gas
Cooling
- Central Air, Electric
Appliances
- Included: Dishwasher, Electric Oven, Disposal, Microwave
Features
- Decorative/Designer Lighting Fixtures, Smart Home, Cable TV
- Flooring: Carpet, Ceramic Tile, Laminate
- Has basement: No
- Number of fireplaces: 1
- Fireplace features: Great Room
Interior area
- Total interior livable area: 3,662 sqft
Property
Parking
- Total spaces: 3
- Parking features: Door-Single, Garage Faces Front, Garage, Garage Door Opener
- Attached garage spaces: 3
Features
- Levels: Two
- Stories: 2
- Patio & porch: Covered
- Exterior features: Rain Gutters
- Pool features: None
- Fencing: Wood
Lot
- Size: 10,018 sqft
- Dimensions: 87.67 x 114.33 x 85.24 x 124.22
- Features: Cul-De-Sac, Interior Lot, Landscaped
Details
- Parcel number: 2887094
Construction
Type & style
- Home type: SingleFamily
- Architectural style: Traditional,Detached
- Property subtype: Single Family Residence
Materials
- Brick
- Foundation: Slab
- Roof: Composition
Condition
- Year built: 2025
Utilities & green energy
- Sewer: Public Sewer
- Water: Public
- Utilities for property: Sewer Available, Water Available, Cable Available
Green energy
- Energy efficient items: HVAC, Rain/Freeze Sensors
Community & neighborhood
Security
- Security features: Security System
Community
- Community features: Curbs
Location
- Region: Lavon
- Subdivision: Elevon
HOA & financial
HOA
- Has HOA: Yes
- HOA fee: $155 monthly
- Services included: Association Management, Maintenance Grounds
- Association name: See Sales Consultant
Price history
| Date | Event | Price |
|---|---|---|
| 7/25/2025 | Sold | -- |
Source: NTREIS #20844228 Report a problem | ||
| 6/23/2025 | Pending sale | $569,000$155/sqft |
Source: NTREIS #20844228 Report a problem | ||
| 6/20/2025 | Price change | $569,000-1%$155/sqft |
Source: NTREIS #20844228 Report a problem | ||
| 6/11/2025 | Price change | $575,000-3.2%$157/sqft |
Source: NTREIS #20844228 Report a problem | ||
| 5/9/2025 | Price change | $594,000-0.7%$162/sqft |
Source: NTREIS #20844228 Report a problem | ||
Public tax history
Tax history is unavailable.
Neighborhood: 75166
Nearby schools
GreatSchools rating
- NABraves AcademyGrades: 3-11Distance: 3.6 mi
- 5/10Community High SchoolGrades: 9-12Distance: 3.4 mi
- 4/10Nesmith Elementary SchoolGrades: PK-5Distance: 1.8 mi
Schools provided by the listing agent
- Elementary: Mary Lou Dodson
- Middle: Leland Edge
- High: Community
- District: Community ISD
Source: NTREIS. This data may not be complete. We recommend contacting the local school district to confirm school assignments for this home.
Get a cash offer in 3 minutes
Find out how much your home could sell for in as little as 3 minutes with a no-obligation cash offer.
Estimated market value
$597,300
