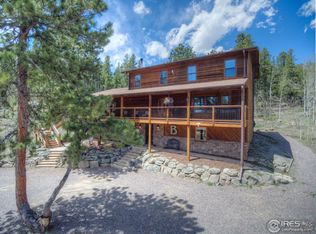Sold for $605,000
$605,000
742 Rock Lake Rd, Ward, CO 80481
3beds
3,078sqft
Single Family Residence
Built in 1991
1.34 Acres Lot
$686,900 Zestimate®
$197/sqft
$3,997 Estimated rent
Home value
$686,900
$639,000 - $742,000
$3,997/mo
Zestimate® history
Loading...
Owner options
Explore your selling options
What's special
PRICE IMPROVEMENT on this beautifully updated mountain home! Seller willing to provide $13,980 in cash concessions at closing (that's 2%!) for you to use toward LOAN BUY-DOWN POINTS with your lender -- or whatever project you like -- so that you can be in your new home in time for the holidays! Cozy mountain retreat bordering Roosevelt National Forest with views of the foothills and plains in the desirable Bar K Ranch above Boulder. ALL NEW FLOORING AND FRESH PAINT THROUGHOUT. Watch the wildlife from the GORGEOUS, BRAND NEW DECK. Enjoy the indoor hot tub year-round in the fully enclosed sunroom. Eat-in kitchen features a Castle 6-burner gas range & double oven, stainless fridge and ample pantry space. Spread out with 2 living areas, as well as a private bedroom and bath on the walk-out basement level. Sizeable shop gives plenty of space for your projects. BRAND NEW BOILER SIDE ARM TANK. Opt. neighborhood assoc. ($120/yr) gives access to 3 fishing lakes, horse stables/pastureland, community garden, BBQs, canoeing, hiking trails and more. The Jamestown Merc is only 10 min away for live music and incredible food (don't miss Sunday brunch!). Only 25 min from N Boulder with roads maintained by BoCo (most of the community lives here year round!) Septic inspected & approved 5/22.
Zillow last checked: 8 hours ago
Listing updated: October 20, 2025 at 06:37pm
Listed by:
Erika Archer 7205233624,
Archer Mountain Properties
Bought with:
Lydia Creasey, 100000427
RE/MAX Alliance-Boulder
Source: IRES,MLS#: 967022
Facts & features
Interior
Bedrooms & bathrooms
- Bedrooms: 3
- Bathrooms: 4
- Full bathrooms: 2
- 1/2 bathrooms: 2
- Main level bathrooms: 1
Primary bedroom
- Description: Carpet
- Features: Full Primary Bath
- Level: Upper
- Area: 256 Square Feet
- Dimensions: 16 x 16
Bedroom 2
- Description: Carpet
- Level: Upper
- Area: 252 Square Feet
- Dimensions: 12 x 21
Bedroom 3
- Description: Carpet
- Level: Basement
- Area: 153 Square Feet
- Dimensions: 9 x 17
Family room
- Description: Carpet
- Level: Basement
- Area: 294 Square Feet
- Dimensions: 14 x 21
Kitchen
- Description: Wood
- Level: Main
- Area: 306 Square Feet
- Dimensions: 17 x 18
Laundry
- Description: Other
- Level: Basement
- Area: 32 Square Feet
- Dimensions: 4 x 8
Living room
- Description: Carpet
- Level: Main
- Area: 357 Square Feet
- Dimensions: 17 x 21
Heating
- Baseboard
Cooling
- Ceiling Fan(s)
Appliances
- Included: Gas Range, Double Oven, Dishwasher, Refrigerator, Washer, Dryer, Microwave, Trash Compactor, Disposal
Features
- Eat-in Kitchen, Workshop
- Basement: Walk-Out Access,Built-In Radon
Interior area
- Total structure area: 2,896
- Total interior livable area: 3,078 sqft
- Finished area above ground: 1,836
- Finished area below ground: 1,060
Property
Parking
- Details: None
Features
- Levels: Tri-Level
- Patio & porch: Deck, Enclosed
- Spa features: Heated, Community
- Has view: Yes
- View description: Hills, Plains View, City
Lot
- Size: 1.34 Acres
- Features: Sloped
Details
- Parcel number: R0030482
- Zoning: Forestry
- Special conditions: Private Owner
- Horses can be raised: Yes
- Horse amenities: Horse(s) Allowed
Construction
Type & style
- Home type: SingleFamily
- Architectural style: Cape Cod
- Property subtype: Single Family Residence
Materials
- Frame
- Foundation: Slab
- Roof: Composition
Condition
- New construction: No
- Year built: 1991
Utilities & green energy
- Electric: Xcel Energy
- Gas: Propane
- Water: Well
- Utilities for property: Electricity Available, Propane
Green energy
- Energy efficient items: Sun Space, Southern Exposure, Windows
Community & neighborhood
Security
- Security features: Fire Alarm
Location
- Region: Ward
- Subdivision: BAR K RANCH - MT
Other
Other facts
- Listing terms: Cash,Conventional
Price history
| Date | Event | Price |
|---|---|---|
| 12/27/2023 | Sold | $605,000-6.9%$197/sqft |
Source: | ||
| 11/29/2023 | Pending sale | $650,000$211/sqft |
Source: | ||
| 11/2/2023 | Price change | $650,000-7%$211/sqft |
Source: | ||
| 9/7/2023 | Price change | $699,000-6.8%$227/sqft |
Source: | ||
| 7/15/2023 | Price change | $750,000-3.2%$244/sqft |
Source: | ||
Public tax history
| Year | Property taxes | Tax assessment |
|---|---|---|
| 2025 | $2,727 +1.8% | $40,169 +16.3% |
| 2024 | $2,680 -2.1% | $34,552 -1% |
| 2023 | $2,737 +1.1% | $34,887 +19% |
Find assessor info on the county website
Neighborhood: 80481
Nearby schools
GreatSchools rating
- 9/10Nederland Elementary SchoolGrades: PK-5Distance: 10.9 mi
- 9/10Nederland Middle-Senior High SchoolGrades: 6-12Distance: 12.2 mi
Schools provided by the listing agent
- Elementary: Nederland,Jamestown
- Middle: Nederland
- High: Nederland
Source: IRES. This data may not be complete. We recommend contacting the local school district to confirm school assignments for this home.
Get a cash offer in 3 minutes
Find out how much your home could sell for in as little as 3 minutes with a no-obligation cash offer.
Estimated market value$686,900
Get a cash offer in 3 minutes
Find out how much your home could sell for in as little as 3 minutes with a no-obligation cash offer.
Estimated market value
$686,900
