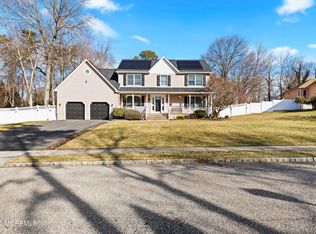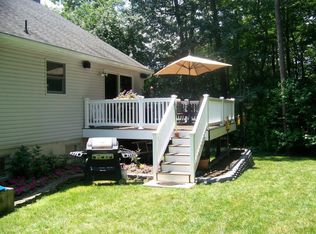Sold for $780,000
$780,000
742 Rabbit Run, Brick, NJ 08724
3beds
2,698sqft
Single Family Residence
Built in 1996
0.47 Acres Lot
$807,200 Zestimate®
$289/sqft
$3,560 Estimated rent
Home value
$807,200
$718,000 - $904,000
$3,560/mo
Zestimate® history
Loading...
Owner options
Explore your selling options
What's special
Custom Herbertsville home offers plenty of space & a phenomenal location! Steps from the beautiful Brick Reservoir, bordering Wall Twp, this 2700 sf home sits majestically on nearly 1/2 acre. Enter the grand 2-story foyer & be struck w/the spaciousness of this home. 1st floor w/soaring 9' ceilings & formal living & dining rooms (with hardwood under carpets). Large eat-in kitchen w/granite counters & high-end cabinetry opens to lovely sunroom, overlooking backyard waterfall & beautiful, private yard. Great room w/gas fireplace adjacent to kitchen. Large 1st-floor primary suite boasts full bath, walk-in closets, & bonus room. 1st floor powder & laundry rooms. Upstairs has 2 bedrooms, full bath, & tons of closet/storage space! Yard w/firepit, huge paver patio, deck, waterfall, & shed. Many features & upgrades! Close to beaches, restaurants, shopping, highways, & all the Jersey Shore has to offer!
Zillow last checked: 8 hours ago
Listing updated: February 18, 2025 at 12:22pm
Listed by:
Karyn Cusanelli 732-278-3332,
Diane Turton, Realtors-Brick
Bought with:
Jamie Paradise, 0336173
RE/MAX Bay Point Realtors
Source: MoreMLS,MLS#: 22432921
Facts & features
Interior
Bedrooms & bathrooms
- Bedrooms: 3
- Bathrooms: 3
- Full bathrooms: 2
- 1/2 bathrooms: 1
Bedroom
- Area: 216
- Dimensions: 18 x 12
Bedroom
- Area: 192
- Dimensions: 16 x 12
Bathroom
- Description: First floor powder room
Other
- Area: 235.2
- Dimensions: 16.8 x 14
Basement
- Description: 13 course basement!
Bonus room
- Description: Bonus room in primary suite
- Area: 1393.75
- Dimensions: 12.5 x 111.5
Dining room
- Description: hardwood under carpet
- Area: 184.8
- Dimensions: 16.8 x 11
Foyer
- Area: 234
- Dimensions: 18 x 13
Great room
- Area: 150
- Dimensions: 15 x 10
Kitchen
- Area: 333.5
- Dimensions: 23 x 14.5
Laundry
- Area: 80
- Dimensions: 10 x 8
Living room
- Description: hardwood under carpet
- Area: 217
- Dimensions: 15.5 x 14
Heating
- Natural Gas, Forced Air, 2 Zoned Heat
Cooling
- Central Air, 2 Zoned AC
Features
- Ceilings - 9Ft+ 1st Flr, Dec Molding, Recessed Lighting
- Flooring: Concrete
- Doors: Bilco Style Doors
- Basement: Ceilings - High,Full,Unfinished,Walk-Out Access
- Attic: Attic
- Number of fireplaces: 1
Interior area
- Total structure area: 2,698
- Total interior livable area: 2,698 sqft
Property
Parking
- Total spaces: 2
- Parking features: Concrete, Driveway, On Street
- Attached garage spaces: 2
- Has uncovered spaces: Yes
Features
- Stories: 2
- Exterior features: Other, Lighting
- Has spa: Yes
- Spa features: Outdoor Hot Tub
Lot
- Size: 0.47 Acres
Details
- Parcel number: 07014223600008
- Zoning description: Residential, Single Family
Construction
Type & style
- Home type: SingleFamily
- Architectural style: Custom
- Property subtype: Single Family Residence
Materials
- Stucco
- Roof: Timberline
Condition
- Year built: 1996
Utilities & green energy
- Sewer: Public Sewer
Community & neighborhood
Security
- Security features: Security System
Location
- Region: Brick
- Subdivision: Rabbit Run
Price history
| Date | Event | Price |
|---|---|---|
| 2/18/2025 | Sold | $780,000-1.9%$289/sqft |
Source: | ||
| 12/18/2024 | Pending sale | $795,000$295/sqft |
Source: | ||
| 11/15/2024 | Listed for sale | $795,000+82.8%$295/sqft |
Source: | ||
| 9/23/2003 | Sold | $435,000$161/sqft |
Source: Public Record Report a problem | ||
Public tax history
| Year | Property taxes | Tax assessment |
|---|---|---|
| 2023 | $10,847 +2.1% | $442,200 |
| 2022 | $10,626 | $442,200 |
| 2021 | $10,626 +3.3% | $442,200 |
Find assessor info on the county website
Neighborhood: Herbertsville
Nearby schools
GreatSchools rating
- 6/10Lanes Mill Elementary SchoolGrades: K-5Distance: 1.7 mi
- 7/10Veterans Mem Middle SchoolGrades: 6-8Distance: 2.6 mi
- 3/10Brick Twp Memorial High SchoolGrades: 9-12Distance: 1.4 mi
Schools provided by the listing agent
- Elementary: Lanes Mill
- Middle: Veterans Memorial
- High: Brick Memorial
Source: MoreMLS. This data may not be complete. We recommend contacting the local school district to confirm school assignments for this home.
Get a cash offer in 3 minutes
Find out how much your home could sell for in as little as 3 minutes with a no-obligation cash offer.
Estimated market value$807,200
Get a cash offer in 3 minutes
Find out how much your home could sell for in as little as 3 minutes with a no-obligation cash offer.
Estimated market value
$807,200

