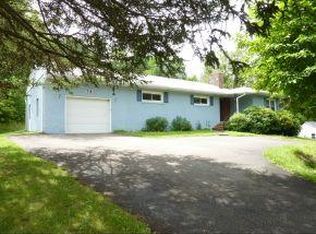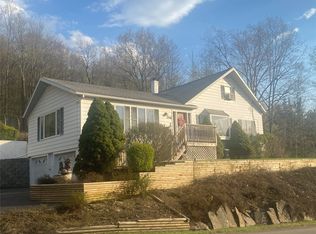Well cared for country home on over 2 acres. Not far to university and hospitals. Hard wood floors, 6 panel wood doors. bright and open rooms with newer windows. Third bedroom is currently used as laundry, hook ups also in lower level. Large detached two car garage with work shop. Door opener, new black top drive 4 years ago, drive sealed this year. Drive to right garage takes you to work shed up back. Most furniture is available to purchase. along with wood piles and oil in storage. Beautiful laid up stone walls and steps. Flower and vegetable gardens. Private space directly behind house for relaxing out side. Lower level with a bonus room and plenty more good usable space, waiting to be finished. heat 1- Oil forced hot air furnace. 2- cast iron air tight wood stove in lower level. Sellers use it to heat ENTIRE house, 3- living room has grey cut stone electric fireplace. Gas generator and security system will stay. Drapes in Livingroom and area rug do not stay.
This property is off market, which means it's not currently listed for sale or rent on Zillow. This may be different from what's available on other websites or public sources.

