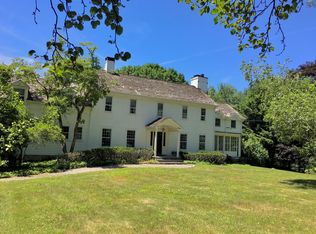Sold for $1,740,000
$1,740,000
742 Ponus Ridge, New Canaan, CT 06840
4beds
3,389sqft
Single Family Residence
Built in 1968
2 Acres Lot
$2,776,200 Zestimate®
$513/sqft
$8,000 Estimated rent
Home value
$2,776,200
$2.39M - $3.25M
$8,000/mo
Zestimate® history
Loading...
Owner options
Explore your selling options
What's special
Welcome to 742 Ponus Ridge, this beautiful residence on a serene 2-acre lot boasts 4 bedrooms & 3.5 baths, providing ample space for comfortable living. The kitchen has been elegantly remodeled, featuring high-end appliances, large island & plenty of storage. Open to the kitchen is a delightful breakfast room perfect for taking in the scenic views of the surrounding nature & the heart of the home, the family room which showcases a brick fireplace & built-in shelving. For more formal occasions, you have the luxury of a separate living with fireplace & dining room. One of the highlights of the home is the screened porch with its 9+ foot tray ceiling. Expanded primary suite with vaulted ceiling, beams, sitting area, large walk-in closet & bright master bath with skylight. Large deck & bluestone terrace both overlooking the gardens & magnificent private property.
Zillow last checked: 8 hours ago
Listing updated: August 23, 2023 at 07:42am
Listed by:
Jaime Sneddon 203-219-3769,
William Pitt Sotheby's Int'l 203-966-2633,
Kendall Sneddon 203-561-5658,
William Pitt Sotheby's Int'l
Bought with:
Ashley H. Petraska, RES.0798322
William Pitt Sotheby's Int'l
Source: Smart MLS,MLS#: 170587627
Facts & features
Interior
Bedrooms & bathrooms
- Bedrooms: 4
- Bathrooms: 4
- Full bathrooms: 3
- 1/2 bathrooms: 1
Primary bedroom
- Features: Remodeled, Bay/Bow Window, High Ceilings, Vaulted Ceiling(s), Beamed Ceilings, Ceiling Fan(s)
- Level: Upper
- Area: 354.62 Square Feet
- Dimensions: 14.9 x 23.8
Bedroom
- Features: Wall/Wall Carpet
- Level: Upper
- Area: 166.37 Square Feet
- Dimensions: 12.7 x 13.1
Bedroom
- Features: Built-in Features, Hardwood Floor
- Level: Upper
- Area: 157.68 Square Feet
- Dimensions: 10.8 x 14.6
Bedroom
- Features: Full Bath, Walk-In Closet(s), Wall/Wall Carpet
- Level: Upper
- Area: 269.69 Square Feet
- Dimensions: 14.9 x 18.1
Primary bathroom
- Features: Remodeled, Skylight, Vaulted Ceiling(s), Walk-In Closet(s)
- Level: Upper
- Area: 108.9 Square Feet
- Dimensions: 9.9 x 11
Bathroom
- Features: Tile Floor
- Level: Upper
- Area: 59.94 Square Feet
- Dimensions: 7.4 x 8.1
Dining room
- Features: Hardwood Floor
- Level: Main
- Area: 180.92 Square Feet
- Dimensions: 13.8 x 13.11
Family room
- Features: Remodeled, Built-in Features, Fireplace, Hardwood Floor
- Level: Main
- Area: 299.28 Square Feet
- Dimensions: 23.2 x 12.9
Kitchen
- Features: Remodeled, Skylight, Vaulted Ceiling(s), Granite Counters, Kitchen Island, Hardwood Floor
- Level: Main
- Area: 240.09 Square Feet
- Dimensions: 15.9 x 15.1
Living room
- Features: Bay/Bow Window, Fireplace, Hardwood Floor
- Level: Main
- Area: 375 Square Feet
- Dimensions: 25 x 15
Other
- Features: Bay/Bow Window, Wet Bar, French Doors, Hardwood Floor
- Level: Main
- Area: 205.5 Square Feet
- Dimensions: 15 x 13.7
Study
- Features: Hardwood Floor
- Level: Upper
- Area: 158.63 Square Feet
- Dimensions: 12.1 x 13.11
Sun room
- Features: High Ceilings, Vaulted Ceiling(s), French Doors, Hardwood Floor
- Level: Main
- Area: 331.08 Square Feet
- Dimensions: 17.8 x 18.6
Heating
- Baseboard, Oil
Cooling
- Central Air
Appliances
- Included: Cooktop, Oven, Microwave, Refrigerator, Dishwasher, Washer, Dryer, Wine Cooler, Electric Water Heater
- Laundry: Main Level
Features
- Open Floorplan, Entrance Foyer
- Doors: French Doors
- Windows: Thermopane Windows
- Basement: Full,Unfinished
- Attic: Pull Down Stairs
- Number of fireplaces: 2
- Fireplace features: Insert
Interior area
- Total structure area: 3,389
- Total interior livable area: 3,389 sqft
- Finished area above ground: 3,389
Property
Parking
- Total spaces: 2
- Parking features: Attached, Garage Door Opener, Shared Driveway, Paved
- Attached garage spaces: 2
- Has uncovered spaces: Yes
Features
- Patio & porch: Deck, Terrace
- Exterior features: Garden, Rain Gutters, Lighting, Underground Sprinkler
Lot
- Size: 2 Acres
- Features: Cul-De-Sac, Wetlands, Level, Few Trees
Details
- Parcel number: 183799
- Zoning: 2AC
- Other equipment: Generator
Construction
Type & style
- Home type: SingleFamily
- Architectural style: Colonial
- Property subtype: Single Family Residence
Materials
- Clapboard, Vertical Siding, Wood Siding
- Foundation: Concrete Perimeter
- Roof: Asphalt
Condition
- New construction: No
- Year built: 1968
Utilities & green energy
- Sewer: Septic Tank
- Water: Public
- Utilities for property: Cable Available
Green energy
- Energy efficient items: Thermostat, Windows
Community & neighborhood
Security
- Security features: Security System
Community
- Community features: Golf, Health Club, Library, Park, Private School(s), Pool, Near Public Transport, Tennis Court(s)
Location
- Region: New Canaan
- Subdivision: Ponus Ridge
Price history
| Date | Event | Price |
|---|---|---|
| 8/22/2023 | Sold | $1,740,000+2.7%$513/sqft |
Source: | ||
| 8/11/2023 | Pending sale | $1,695,000$500/sqft |
Source: | ||
| 7/29/2023 | Listed for sale | $1,695,000$500/sqft |
Source: | ||
Public tax history
| Year | Property taxes | Tax assessment |
|---|---|---|
| 2025 | $20,125 +3.4% | $1,205,820 |
| 2024 | $19,462 +7.8% | $1,205,820 +26.5% |
| 2023 | $18,052 +3.1% | $953,120 |
Find assessor info on the county website
Neighborhood: 06840
Nearby schools
GreatSchools rating
- 9/10West SchoolGrades: PK-4Distance: 0.2 mi
- 9/10Saxe Middle SchoolGrades: 5-8Distance: 2.3 mi
- 10/10New Canaan High SchoolGrades: 9-12Distance: 2.1 mi
Schools provided by the listing agent
- Elementary: West
- Middle: Saxe Middle
- High: New Canaan
Source: Smart MLS. This data may not be complete. We recommend contacting the local school district to confirm school assignments for this home.

Get pre-qualified for a loan
At Zillow Home Loans, we can pre-qualify you in as little as 5 minutes with no impact to your credit score.An equal housing lender. NMLS #10287.
