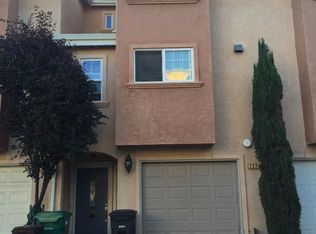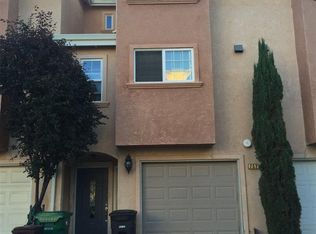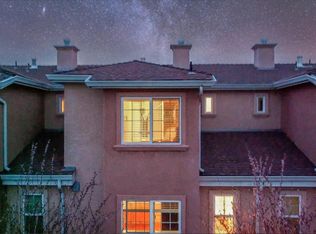Beautiful 2 bed, 2.5 bath end unit townhouse with an extra bonus room! Light and open floor plan with two master suites. Dual pane windows and recessed lighting throughout. A large living/dining room combo with gas fireplace with large balcony overlooking the backyard patio. Kitchen equipped with granite counters, maple cabinets and stainless steel appliances with gas stove. 1-car attached garage with bonus room on lower level - great for additional storage, home office or gym. Additional parking includes designated parking spot within the complex. Low-maintenance over-sized patio with tons of space for gardening and entertaining. Great commuter location with easy access to San Francisco, Silicon Valley, 880, 580, 92 and major employers of the Bay Area. Minutes to Cal State East Bay, BART, Amtrak and AC Transit. Hayward downtown, restaurants and entertainment are close by. Must see!
This property is off market, which means it's not currently listed for sale or rent on Zillow. This may be different from what's available on other websites or public sources.


