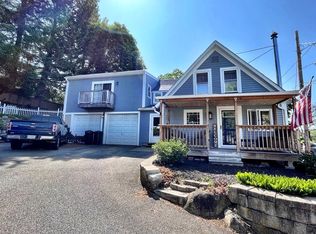Don't miss out on this adorable cape home with lots of character. Beautiful hardwood floors mostly throughout the house. Kitchen is packed with cabinets and has a large peninsula with storage and room to have your meals. Sit in the family room and enjoy the fireplace with the lovely built in corner hutch, picture window and ceiling fan. Spacious living room the length of the house with a dining area nice and bright with lots of windows. Again lovely built ins for extra storage. Hardwood floors are under the carpet. Large master with walk in closet and ceiling fan. 2 Bedrooms upstairs with lots of closets and room for an extra bed or office. Newer state of the art furnace run by natural gas installed 4 yrs ago. 2 car garage under with plenty of room for a work area. Extra parking to the left of the garage and nice yard with shed. A huge screened in porch off the kitchen and enclosed porch off foyer. Great location on a corner lot right off Main Street. Call today!
This property is off market, which means it's not currently listed for sale or rent on Zillow. This may be different from what's available on other websites or public sources.

