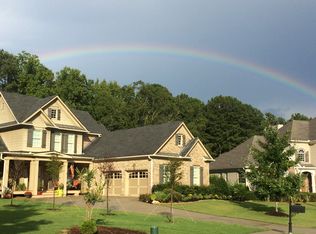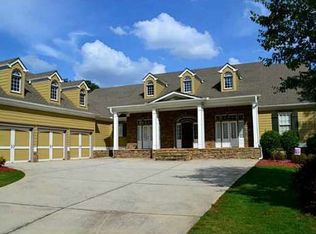Closed
$861,000
742 Oak Mountain Rd NW, Kennesaw, GA 30152
4beds
4,000sqft
Single Family Residence
Built in 2004
0.55 Acres Lot
$844,800 Zestimate®
$215/sqft
$4,078 Estimated rent
Home value
$844,800
$777,000 - $921,000
$4,078/mo
Zestimate® history
Loading...
Owner options
Explore your selling options
What's special
Welcome to your dream home! Located in the sought after 20-home community, The Reserve at Mountain Oaks, this stunning 4-bedroom, 3.5-bath residence with saltwater pool and detached 3-car garage, effortlessly combines southern comfort and luxurious living space. Enjoy the views of the professionally landscaped grounds from the charming flagstone wrap-around porch, then step inside to see the home you've been waiting for. You'll immediately appreciate the detailed crown molding and exquisite hardwood floors that flow throughout the home. Floor to ceiling windows illuminate the meticulously decorated and open living space. The main level features a separate grand-dining room with seating for 12+ guests, Oversized family room with fireplace and natural light galore, private office with french doors and exterior access, and cozy sitting room with an additional fireplace. The newly renovated and centrally located Chef's kitchen is ideal for entertaining, with views to living and dining rooms. Enjoy the sleek new quartz countertops and pendant lighting, as well as the upgraded SS cooktop, dishwasher, microwave, and wine fridge! The massive 8' island and breakfast area provide room for everyone. The luxurious master suite is also located on the main level. The floor to ceiling windows, tray ceiling, custom closets, and fully renovated spa-bath will make every day feel like a retreat. Upstairs you'll find three oversized secondary bedrooms that provide ample space and comfort for family or guests, along with updated secondary bathrooms with quartz countertops. Enjoy game days and cozy evenings on the covered back patio, equipped with an outdoor kitchen, ideal for alfresco dining. Plus, you'll love the convenience of the detached three-car garage with a loft, perfect for storage, pre-wired and plumbed for a future carriage house or apartment! Not to be overshadowed, the sparkling saltwater (gunite) pool with stacked-stone waterfall is the cherry on top of this truly wonderful home, combining luxury, comfort, and outdoor enjoyment like no other home on the market. Don't miss this opportunity. Schedule your tour today!
Zillow last checked: 8 hours ago
Listing updated: November 15, 2024 at 09:18am
Listed by:
George T Jones 678-907-3009,
RE/MAX Around Atlanta,
Kimberly B Jones 678-468-9635,
RE/MAX Around Atlanta
Bought with:
Victoria Drehoff, 378542
Atlanta Communities
Source: GAMLS,MLS#: 10366703
Facts & features
Interior
Bedrooms & bathrooms
- Bedrooms: 4
- Bathrooms: 4
- Full bathrooms: 3
- 1/2 bathrooms: 1
- Main level bathrooms: 1
- Main level bedrooms: 1
Dining room
- Features: Seats 12+, Separate Room
Kitchen
- Features: Breakfast Area, Breakfast Bar, Kitchen Island, Solid Surface Counters, Walk-in Pantry
Heating
- Common, Forced Air, Natural Gas, Zoned
Cooling
- Ceiling Fan(s), Central Air, Electric, Zoned
Appliances
- Included: Cooktop, Dishwasher, Disposal, Double Oven, Gas Water Heater, Microwave, Oven, Refrigerator, Stainless Steel Appliance(s)
- Laundry: Mud Room, Other
Features
- Double Vanity, High Ceilings, Master On Main Level, Separate Shower, Tile Bath, Tray Ceiling(s), Vaulted Ceiling(s), Walk-In Closet(s)
- Flooring: Hardwood, Tile
- Windows: Bay Window(s), Double Pane Windows
- Basement: None
- Attic: Expandable
- Number of fireplaces: 2
- Fireplace features: Factory Built, Family Room, Gas Starter, Other
- Common walls with other units/homes: No Common Walls
Interior area
- Total structure area: 4,000
- Total interior livable area: 4,000 sqft
- Finished area above ground: 4,000
- Finished area below ground: 0
Property
Parking
- Parking features: Detached, Garage, Garage Door Opener, Kitchen Level, Side/Rear Entrance
- Has garage: Yes
Features
- Levels: Two
- Stories: 2
- Patio & porch: Porch
- Exterior features: Garden, Other, Sprinkler System, Water Feature
- Has private pool: Yes
- Pool features: In Ground, Salt Water
- Has spa: Yes
- Spa features: Bath
- Fencing: Back Yard,Fenced,Wood
- Body of water: None
Lot
- Size: 0.55 Acres
- Features: Level, Private
Details
- Additional structures: Garage(s), Shed(s)
- Parcel number: 20027001730
Construction
Type & style
- Home type: SingleFamily
- Architectural style: Craftsman,Stone Frame,Traditional
- Property subtype: Single Family Residence
Materials
- Other
- Foundation: Slab
- Roof: Composition
Condition
- Resale
- New construction: No
- Year built: 2004
Utilities & green energy
- Sewer: Public Sewer
- Water: Public
- Utilities for property: Cable Available, Electricity Available, High Speed Internet, Natural Gas Available, Phone Available, Sewer Available, Underground Utilities, Water Available
Green energy
- Energy efficient items: Appliances, Insulation, Thermostat
Community & neighborhood
Security
- Security features: Security System, Smoke Detector(s)
Community
- Community features: Sidewalks, Street Lights
Location
- Region: Kennesaw
- Subdivision: The Reserve At Mountain Oaks
HOA & financial
HOA
- Has HOA: Yes
- HOA fee: $486 annually
- Services included: Management Fee
Other
Other facts
- Listing agreement: Exclusive Right To Sell
- Listing terms: Cash,Conventional,FHA,VA Loan
Price history
| Date | Event | Price |
|---|---|---|
| 11/15/2024 | Sold | $861,000+1.3%$215/sqft |
Source: | ||
| 8/28/2024 | Listed for sale | $850,000+82%$213/sqft |
Source: | ||
| 8/28/2017 | Sold | $467,000-0.2%$117/sqft |
Source: | ||
| 8/7/2017 | Pending sale | $467,900$117/sqft |
Source: Atlanta Communities #8226773 Report a problem | ||
| 7/18/2017 | Listed for sale | $467,900+23.9%$117/sqft |
Source: Atlanta Communities #8226773 Report a problem | ||
Public tax history
| Year | Property taxes | Tax assessment |
|---|---|---|
| 2024 | $7,314 +8% | $275,352 |
| 2023 | $6,771 +23.3% | $275,352 +45% |
| 2022 | $5,490 | $189,920 |
Find assessor info on the county website
Neighborhood: 30152
Nearby schools
GreatSchools rating
- 7/10Ford Elementary SchoolGrades: PK-5Distance: 1.1 mi
- 8/10Lost Mountain Middle SchoolGrades: 6-8Distance: 1 mi
- 9/10Harrison High SchoolGrades: 9-12Distance: 1.5 mi
Schools provided by the listing agent
- Elementary: Mary Ford
- Middle: Lost Mountain
- High: Harrison
Source: GAMLS. This data may not be complete. We recommend contacting the local school district to confirm school assignments for this home.
Get a cash offer in 3 minutes
Find out how much your home could sell for in as little as 3 minutes with a no-obligation cash offer.
Estimated market value$844,800
Get a cash offer in 3 minutes
Find out how much your home could sell for in as little as 3 minutes with a no-obligation cash offer.
Estimated market value
$844,800

