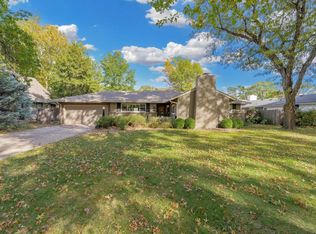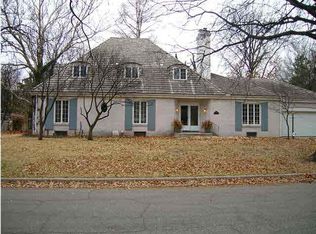Looking for that fun trendy neighborhood with unique and non cookie cutter homes?? You have found it. This Woodlawn Village charmer is ready for new owners so this may be your lucky day!! Beautiful remodeled kitchen with top of the line stainless steel appliances including refrigerator, dual fuel range, 36" warming drawer, soft close cabinetry, pantry with pull out shelves, roll out shelves, granite, crown molding and LED lighting including under the cabinets. Main floor has 2 bedrooms together which would make a fantastic office or nursery off the master or could be converted into one huge room. Formal dining is a generous space and will hold the largest of dining sets and perfect for hosting holiday dinners! Two way fireplace between kitchen and living room is such a great focal point. Living room is so cozy and warm with built in book case, warm wood ceiling and great views of the back yard. Upstairs has 2 lovely bedrooms and full bath. Basement is perfect for a den or game area and also has 2 storage areas, one with workbench with cabinets and the other a half bath. Stacked washer and dryer in master bath closet remains. CertainTeed Presidential composition roof installed 2011. ECO digital SMART thermostat. Fenced yard with sprinkler system. Brand new furnace Nov 2016. Brand new carpet in hallway and 2 bedrooms on main floor. Home warranty purchased just to name a few of the extras!!
This property is off market, which means it's not currently listed for sale or rent on Zillow. This may be different from what's available on other websites or public sources.

