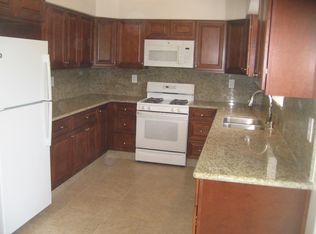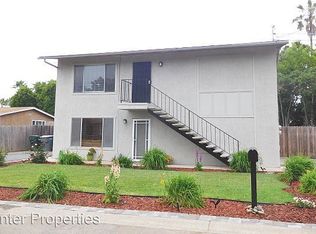At a time when home is one of our most valuable resources, you'll find the security you need in this classic Cardiff retreat! Find serenity under the backyard's shady lanai along with plenty of space for gardening, playing, or relaxing. Inside, the open-concept layout provides opportunity to accomplish whatever you need to do at home. It's move-in-ready with room to dream and grow. Bright, airy & fresh, this is quintessential beach living & an opportunity you don't find often.
This property is off market, which means it's not currently listed for sale or rent on Zillow. This may be different from what's available on other websites or public sources.

