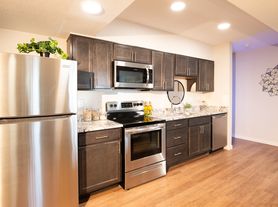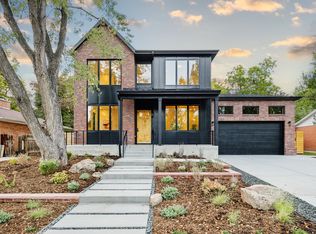Located half a block from Boulder's renowned Chautauqua Park, this iconic, fully furnished Tudor-style home offers 5,700 square feet of quiet luxury. Whether you're lacing up your hiking boots, preparing for a bike ride, or getting ready for your next class at CU, this amazing home welcomes you back to entertain guests in the gourmet kitchen (with fresh herbs and vegetables from the organic gardens), relax on any of the 5 patios or 3 decks (there is always shade somewhere) or loosen those sore muscles in the hot tub.
Immaculate, mature landscaping surrounds the house while the pear, apple and plumb trees on property (and in the immediate vicinity) make for a delightful afternoon snack. The 2 car and 1 car garages (total of 3 garage spots) keep the vehicles safe, snow free and charged with a level 2 EV charger. A stream recirculates between an upper and lower pond to fill the large living room with the delightful sounds of running water. Two large bedrooms are located on the main level along with a large, private office and gym the office can be used as a 5th bedroom. The expansive primary bedroom and bathroom are located on the upper level along with a second very large living room/ playroom/ bonus room and another bedroom and bathroom.
High efficiency heating and cooling maintain comfort while reverse osmosis filtration delivers the best possible water.
The home comes fully furnished with the below amenities:
Peloton, Bowflex Max Trainer, professional (adjustable) weight bench, free weights, no VOC floor padding
Sonos throughout much of the house
Commercial 6 burner Dacor stove with dual ovens and matching exhaust hood
Subzero refrigerator freezer
Additional refrigerator freezer
Walk-in pantry
Vaulted kitchen, dining room, gym and upstairs ceilings
3 gas fireplaces
Indoor swings for kids and adults
Elevated web for climbing/relaxing in upstairs playroom
Jetted tub in primary bathroom with walk-in shower
Front loading, wifi washer and dryer
5 patio areas
3 decks
Large, private courtyard
BBQ
Outdoor 6-person hot tub
Organic vegetable and herb gardens
14+ years without pesticides or herbicides on property
High efficiency heating/cooling
Reverse osmosis water filtration
Portion of 1200 square feet storage available to tenants
Workshop located in storage area
The house is available August 1, 2026 (2-year lease preferable but other lease terms will be considered 1 year minimum term). House could potentially be available sooner talk to owner if interested.
Tenant pays utilities and operating costs (yard maintenance, hot tub, etc...)
Home has a lower 1-bedroom (1100 square foot) apartment which is not part of this listing. The apartment comes with separate parking and separate entrance from the main home. The main house and apartment are sound insulated to maintain a high level of separation. The main house tenants could potentially add the apartment to their lease at an additional cost talk to the owner for details.
Total square feet: 6,703
Main house living ~4,500 square feet
Main house storage ~1,200 square feet
Apartment ~1,000 square feet
The house is available August 1, 2026 (2-year lease preferable but other lease terms will be considered). House could potentially be available sooner-talk to owner if interested.
Tenant pays utilities and operating costs (yard maintenance, hot tub, etc...)
House for rent
Accepts Zillow applications
$12,000/mo
742 Lincoln Pl #A, Boulder, CO 80302
6beds
5,700sqft
Price may not include required fees and charges.
Single family residence
Available Sat Aug 1 2026
Cats, small dogs OK
Central air
Shared laundry
Detached parking
Forced air
What's special
Gas fireplacesOrganic gardensHot tubTudor-style homeIndoor swingsWalk-in pantryMature landscaping
- 71 days |
- -- |
- -- |
Zillow last checked: 9 hours ago
Listing updated: November 04, 2025 at 10:06pm
Travel times
Facts & features
Interior
Bedrooms & bathrooms
- Bedrooms: 6
- Bathrooms: 4
- Full bathrooms: 3
- 1/2 bathrooms: 1
Rooms
- Room types: Workshop
Heating
- Forced Air
Cooling
- Central Air
Appliances
- Included: Dishwasher, Freezer, Microwave, Oven, Refrigerator
- Laundry: Shared
Features
- Flooring: Carpet, Hardwood, Tile
- Furnished: Yes
Interior area
- Total interior livable area: 5,700 sqft
Property
Parking
- Parking features: Detached, Off Street
- Details: Contact manager
Features
- Patio & porch: Patio
- Exterior features: 3 decks, 3 gas fireplaces, Bicycle storage, Courtyard, Electric Vehicle Charging Station, Garden, Heating system: Forced Air, Reverse osmosis water filtration, Sonos throughout most of hosue
- Has spa: Yes
- Spa features: Hottub Spa
Construction
Type & style
- Home type: SingleFamily
- Property subtype: Single Family Residence
Community & HOA
Community
- Features: Fitness Center
HOA
- Amenities included: Fitness Center
Location
- Region: Boulder
Financial & listing details
- Lease term: 1 Year
Price history
| Date | Event | Price |
|---|---|---|
| 5/30/2025 | Price change | $12,000+41.2%$2/sqft |
Source: Zillow Rentals | ||
| 2/13/2025 | Price change | $8,500-15%$1/sqft |
Source: Zillow Rentals | ||
| 1/26/2025 | Listed for rent | $10,000$2/sqft |
Source: Zillow Rentals | ||
| 12/13/2024 | Listing removed | $10,000$2/sqft |
Source: Zillow Rentals | ||
| 12/5/2024 | Listed for rent | $10,000$2/sqft |
Source: Zillow Rentals | ||

