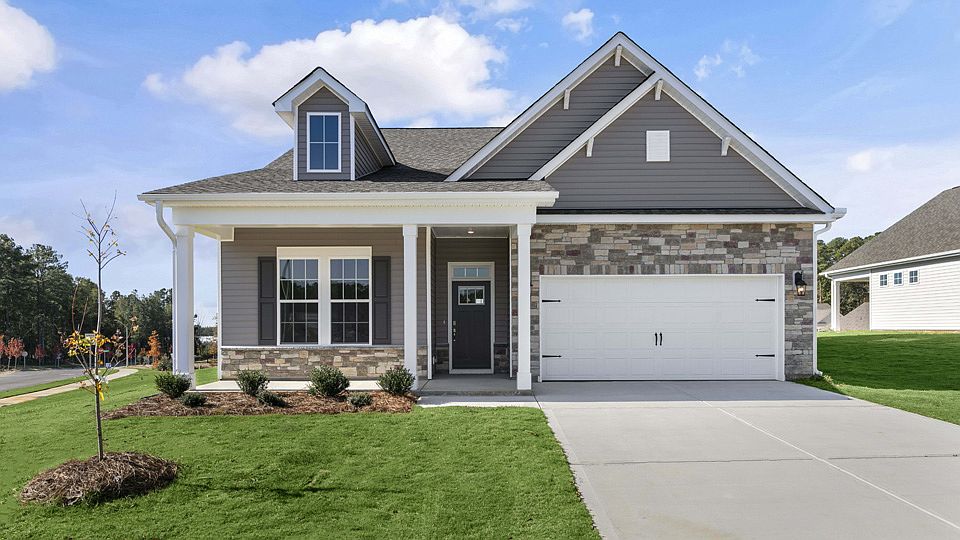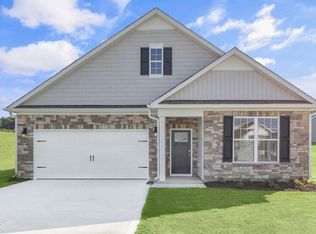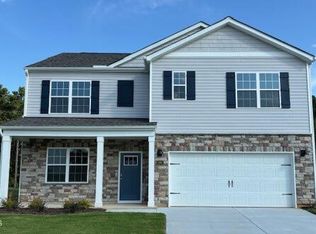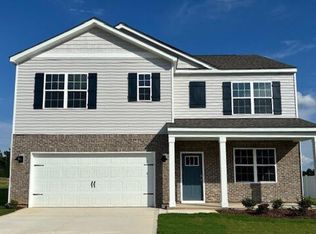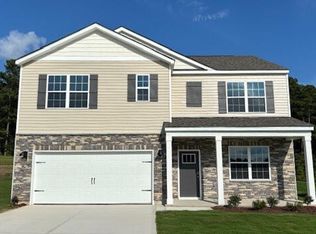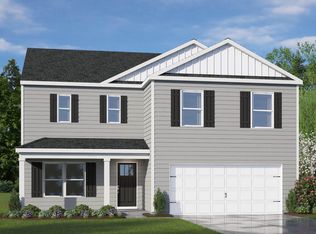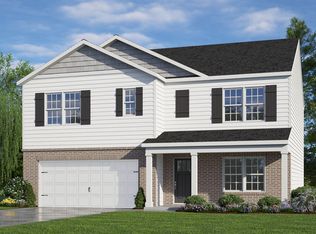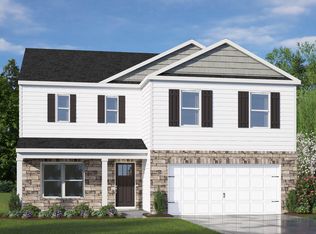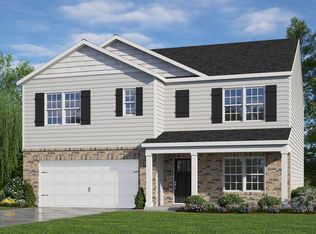742 Lazy Elm Lane, Aberdeen, NC 28315
What's special
- 216 days |
- 520 |
- 38 |
Zillow last checked: 8 hours ago
Listing updated: 20 hours ago
Janet Nicole Rogers 252-600-3656,
D.R. Horton, Inc.
Travel times
Schedule tour
Select your preferred tour type — either in-person or real-time video tour — then discuss available options with the builder representative you're connected with.
Facts & features
Interior
Bedrooms & bathrooms
- Bedrooms: 3
- Bathrooms: 3
- Full bathrooms: 3
Rooms
- Room types: Living Room, Dining Room, Office, Bedroom 1, Bedroom 2, Bedroom 3, Bonus Room
Bedroom 1
- Level: First
Bedroom 2
- Level: First
Bedroom 3
- Level: Second
Bonus room
- Level: Second
Dining room
- Level: First
Living room
- Level: First
Office
- Level: First
Heating
- Electric, Zoned
Cooling
- Zoned
Appliances
- Included: Electric Oven, Built-In Microwave, Ice Maker, Disposal, Dishwasher
- Laundry: Dryer Hookup, Washer Hookup, Laundry Room
Features
- Master Downstairs, Walk-in Closet(s), High Ceilings, Kitchen Island, Pantry, Walk-in Shower, Walk-In Closet(s)
- Flooring: Carpet, Laminate, Tile, See Remarks
- Basement: None
- Has fireplace: No
- Fireplace features: None
Interior area
- Total structure area: 2,388
- Total interior livable area: 2,388 sqft
Property
Parking
- Total spaces: 4
- Parking features: Garage Faces Front, Attached, Concrete, Garage Door Opener
- Attached garage spaces: 2
- Uncovered spaces: 2
Features
- Levels: Two
- Stories: 2
- Patio & porch: Covered, Patio, Porch
- Fencing: None
- Has view: Yes
- View description: See Remarks
- Frontage type: See Remarks
Lot
- Size: 10,454.4 Square Feet
- Features: Open Lot
Details
- Parcel number: 858000313121
- Zoning: R
- Special conditions: Standard
Construction
Type & style
- Home type: SingleFamily
- Property subtype: Single Family Residence
Materials
- Shake Siding, Stone, See Remarks
- Foundation: Slab
- Roof: Architectural Shingle
Condition
- New construction: Yes
- Year built: 2025
Details
- Builder name: D.R. Horton
- Warranty included: Yes
Utilities & green energy
- Sewer: Public Sewer
- Water: Public
- Utilities for property: Sewer Available, Sewer Connected, Water Available, Water Connected
Green energy
- Energy efficient items: Lighting, Thermostat
Community & HOA
Community
- Security: Smoke Detector(s)
- Subdivision: The Villas at Collinswood
HOA
- Has HOA: Yes
- Amenities included: Maintenance Common Areas, Maintenance Grounds, Sidewalks, Trail(s)
- HOA fee: $1,500 annually
- HOA name: PPM, Inc
- HOA phone: 919-848-4911
Location
- Region: Aberdeen
Financial & listing details
- Price per square foot: $149/sqft
- Date on market: 5/11/2025
- Cumulative days on market: 216 days
- Listing agreement: Exclusive Right To Sell
- Listing terms: Cash,Conventional,FHA,USDA Loan,VA Loan
- Road surface type: Paved
About the community
Source: DR Horton
1 home in this community
Available homes
| Listing | Price | Bed / bath | Status |
|---|---|---|---|
Current home: 742 Lazy Elm Lane | $354,900 | 3 bed / 3 bath | Pending |
Source: DR Horton
Contact builder

By pressing Contact builder, you agree that Zillow Group and other real estate professionals may call/text you about your inquiry, which may involve use of automated means and prerecorded/artificial voices and applies even if you are registered on a national or state Do Not Call list. You don't need to consent as a condition of buying any property, goods, or services. Message/data rates may apply. You also agree to our Terms of Use.
Learn how to advertise your homesEstimated market value
$354,900
$337,000 - $373,000
Not available
Price history
| Date | Event | Price |
|---|---|---|
| 12/1/2025 | Pending sale | $354,900$149/sqft |
Source: | ||
| 11/18/2025 | Price change | $354,900-3%$149/sqft |
Source: | ||
| 11/7/2025 | Price change | $365,900-2.4%$153/sqft |
Source: | ||
| 10/24/2025 | Price change | $374,900-1.1%$157/sqft |
Source: | ||
| 10/10/2025 | Price change | $379,000-1.6%$159/sqft |
Source: | ||
Public tax history
Monthly payment
Neighborhood: 28315
Nearby schools
GreatSchools rating
- 4/10Southern Pines Elementary SchoolGrades: PK-5Distance: 3.8 mi
- 6/10Southern Middle SchoolGrades: 6-8Distance: 2.7 mi
- 5/10Pinecrest High SchoolGrades: 9-12Distance: 4.7 mi
Schools provided by the builder
- Elementary: Aberdeen Elementary School
- Middle: Southern Middle School
- High: Pinecrest High School
- District: Moore County School District
Source: DR Horton. This data may not be complete. We recommend contacting the local school district to confirm school assignments for this home.
