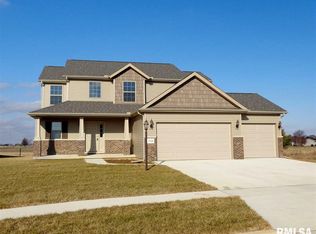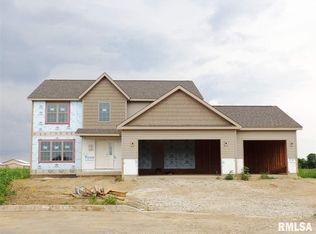Beautiful 4 BR/3.5 Bath home in Central School District! Spacious kitchen w/ island & pantry. Informal dining open to the living room & kitchen. Great natural light! 3 BR's upstairs - you'll love the closet space! Finished basement features a 4th BR w/ egress, full bath, cozy family room and an office. New concrete work in back and side of house. Relax on your back patio w/ pergola! Newer construction & great value!
This property is off market, which means it's not currently listed for sale or rent on Zillow. This may be different from what's available on other websites or public sources.


